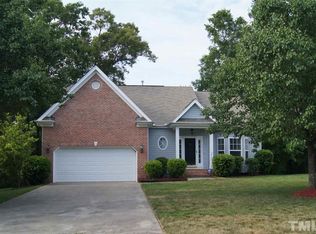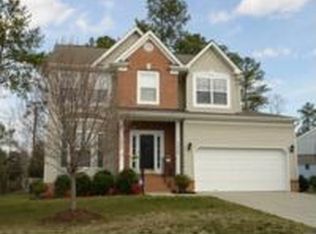Sold for $480,000 on 07/26/24
$480,000
3605 Appling Way, Durham, NC 27703
3beds
2,282sqft
Single Family Residence, Residential
Built in 2001
8,276.4 Square Feet Lot
$465,200 Zestimate®
$210/sqft
$2,241 Estimated rent
Home value
$465,200
$428,000 - $502,000
$2,241/mo
Zestimate® history
Loading...
Owner options
Explore your selling options
What's special
Welcome to this stunning home in the desirable Pagemore community of Durham, NC! As you enter, you'll be greeted by beautiful hardwood floors that lead you to the spacious open floor plan. The large, updated kitchen has white cabinets, granite countertops, updated stainless steel appliances, and a center island, making it ideal for entertaining your neighborhood guests. The first-floor owner's suite features a walk-in closet, private en-suite bath with dual sinks, a separate shower, and a large tub. Upstairs, you'll find two bedrooms, a bathroom, and a huge bonus room that has been set up as a retreat by day but transforms into a social speakeasy vibe at night, where everyone loves to come and visit. This versatile space also has a separate closet and offers endless possibilities for your lifestyle needs. Outside, you'll find an oversized deck, perfect for summer nights, overlooking a private yard with tranquil wooded views. Conveniently located near RTP, RDU, and Brier Creek, this home offers easy access to everything the area has to offer. Don't miss your opportunity to see this incredible home in Pagemore!
Zillow last checked: 8 hours ago
Listing updated: October 28, 2025 at 12:21am
Listed by:
Eric Alexander 919-272-8004,
Choice Residential Real Estate
Bought with:
Shudney Williams, 193542
Keystone Brokerage & Associate
Source: Doorify MLS,MLS#: 10028450
Facts & features
Interior
Bedrooms & bathrooms
- Bedrooms: 3
- Bathrooms: 3
- Full bathrooms: 2
- 1/2 bathrooms: 1
Heating
- Gas Pack
Cooling
- Central Air, Gas
Appliances
- Included: Electric Range, Gas Water Heater, Microwave
- Laundry: Laundry Room, Main Level
Features
- Bathtub Only, Bathtub/Shower Combination, Eat-in Kitchen, Entrance Foyer, Granite Counters, Kitchen Island, Master Downstairs, Room Over Garage
- Flooring: Carpet, Linoleum, Wood
Interior area
- Total structure area: 2,282
- Total interior livable area: 2,282 sqft
- Finished area above ground: 2,282
- Finished area below ground: 0
Property
Parking
- Total spaces: 4
- Parking features: Driveway, Garage
- Attached garage spaces: 2
- Uncovered spaces: 2
Features
- Levels: One and One Half
- Stories: 1
- Patio & porch: Deck
- Has view: Yes
Lot
- Size: 8,276 sqft
- Features: Back Yard, Front Yard, Hardwood Trees, Landscaped
Details
- Parcel number: 164352
- Special conditions: Standard
Construction
Type & style
- Home type: SingleFamily
- Architectural style: Traditional
- Property subtype: Single Family Residence, Residential
Materials
- Vinyl Siding
- Foundation: Block, Brick/Mortar
- Roof: Shingle
Condition
- New construction: No
- Year built: 2001
Utilities & green energy
- Sewer: Public Sewer
- Water: Public
- Utilities for property: Cable Available, Electricity Connected, Natural Gas Connected, Water Connected
Community & neighborhood
Location
- Region: Durham
- Subdivision: Pagemore
HOA & financial
HOA
- Has HOA: Yes
- HOA fee: $390 annually
- Services included: Storm Water Maintenance
Price history
| Date | Event | Price |
|---|---|---|
| 7/26/2024 | Sold | $480,000-1%$210/sqft |
Source: | ||
| 6/7/2024 | Pending sale | $485,000$213/sqft |
Source: | ||
| 5/29/2024 | Price change | $485,000-1%$213/sqft |
Source: | ||
| 5/10/2024 | Listed for sale | $489,900+1%$215/sqft |
Source: | ||
| 4/20/2022 | Sold | $485,000+16.9%$213/sqft |
Source: | ||
Public tax history
| Year | Property taxes | Tax assessment |
|---|---|---|
| 2025 | $4,860 +36.3% | $490,288 +91.8% |
| 2024 | $3,566 +6.5% | $255,676 |
| 2023 | $3,349 +2.3% | $255,676 |
Find assessor info on the county website
Neighborhood: 27703
Nearby schools
GreatSchools rating
- 4/10Bethesda ElementaryGrades: PK-5Distance: 1.2 mi
- 2/10Lowe's Grove MiddleGrades: 6-8Distance: 4.4 mi
- 2/10Hillside HighGrades: 9-12Distance: 4.9 mi
Schools provided by the listing agent
- Elementary: Durham - Bethesda
- Middle: Durham - Lowes Grove
- High: Durham - Hillside
Source: Doorify MLS. This data may not be complete. We recommend contacting the local school district to confirm school assignments for this home.
Get a cash offer in 3 minutes
Find out how much your home could sell for in as little as 3 minutes with a no-obligation cash offer.
Estimated market value
$465,200
Get a cash offer in 3 minutes
Find out how much your home could sell for in as little as 3 minutes with a no-obligation cash offer.
Estimated market value
$465,200

