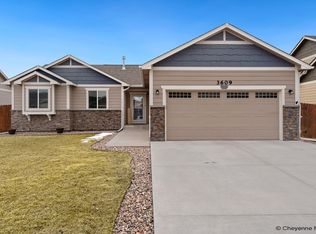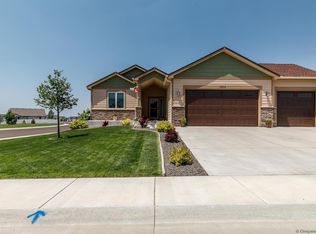Sold
Price Unknown
3605 Blue Sage Rd, Cheyenne, WY 82001
5beds
3,677sqft
City Residential, Residential
Built in 2015
8,276.4 Square Feet Lot
$614,400 Zestimate®
$--/sqft
$2,963 Estimated rent
Home value
$614,400
$584,000 - $645,000
$2,963/mo
Zestimate® history
Loading...
Owner options
Explore your selling options
What's special
Exceptional 5 bedroom, 3 bathroom residence with a 3 car heated garage in the desirable Saddle Ridge subdivision. This home was featured in the 2015 Parade of Homes! Open concept kitchen with large island, stainless steel appliances and walk-in pantry. The primary suite bathroom features a large walk-through shower with multiple shower heads, and the finished basement includes a Gym with rock climbing wall and a sound proof recording studio! The home is perfectly situated on a large corner lot across the street from the neighborhood park and walking distance to the elementary school. This better-than-new, unique home has everything you need and everything already finished for you, including established landscaping. Call today to schedule your showing!
Zillow last checked: 8 hours ago
Listing updated: April 22, 2024 at 07:12am
Listed by:
Amanda Draegert 307-772-1173,
eXp Realty, LLC
Bought with:
Mistie Woods
#1 Properties
Source: Cheyenne BOR,MLS#: 92468
Facts & features
Interior
Bedrooms & bathrooms
- Bedrooms: 5
- Bathrooms: 3
- Full bathrooms: 2
- 3/4 bathrooms: 1
- Main level bathrooms: 2
Primary bedroom
- Level: Main
- Area: 208
- Dimensions: 13 x 16
Bedroom 2
- Level: Main
- Area: 121
- Dimensions: 11 x 11
Bedroom 3
- Level: Main
- Area: 121
- Dimensions: 11 x 11
Bedroom 4
- Level: Basement
- Area: 182
- Dimensions: 14 x 13
Bedroom 5
- Level: Basement
- Area: 195
- Dimensions: 15 x 13
Bathroom 1
- Features: Full
- Level: Main
Bathroom 2
- Features: 3/4
- Level: Main
Bathroom 3
- Features: Full
- Level: Basement
Family room
- Level: Basement
- Area: 368
- Dimensions: 16 x 23
Kitchen
- Level: Main
- Area: 204
- Dimensions: 12 x 17
Living room
- Level: Main
- Area: 340
- Dimensions: 20 x 17
Basement
- Area: 1821
Heating
- Forced Air, Natural Gas
Cooling
- Central Air
Appliances
- Included: Dishwasher, Disposal, Microwave, Range, Refrigerator
- Laundry: Main Level
Features
- Eat-in Kitchen, Pantry, Rec Room, Vaulted Ceiling(s), Walk-In Closet(s), Main Floor Primary
- Flooring: Hardwood, Tile
- Doors: Storm Door(s)
- Basement: Interior Entry,Partially Finished
- Number of fireplaces: 1
- Fireplace features: One, Gas
Interior area
- Total structure area: 3,677
- Total interior livable area: 3,677 sqft
- Finished area above ground: 1,856
Property
Parking
- Total spaces: 3
- Parking features: 3 Car Attached, Heated Garage, Garage Door Opener
- Attached garage spaces: 3
Accessibility
- Accessibility features: None
Features
- Patio & porch: Patio, Covered Patio, Porch, Covered Porch
- Exterior features: Sprinkler System
- Fencing: Back Yard
Lot
- Size: 8,276 sqft
- Dimensions: 8410
- Features: Corner Lot, Front Yard Sod/Grass, Sprinklers In Front, Backyard Sod/Grass, Sprinklers In Rear
Details
- Additional structures: Utility Shed
- Parcel number: 14662532500700
- Special conditions: Arms Length Sale
Construction
Type & style
- Home type: SingleFamily
- Architectural style: Ranch
- Property subtype: City Residential, Residential
Materials
- Wood/Hardboard, Stone
- Foundation: Basement
- Roof: Composition/Asphalt
Condition
- New construction: No
- Year built: 2015
Utilities & green energy
- Electric: Black Hills Energy
- Gas: Black Hills Energy
- Sewer: City Sewer
- Water: Public
Green energy
- Energy efficient items: Thermostat, Ceiling Fan
Community & neighborhood
Location
- Region: Cheyenne
- Subdivision: Saddle Ridge
Other
Other facts
- Listing agreement: n
- Listing terms: Cash,Conventional,FHA,VA Loan
Price history
| Date | Event | Price |
|---|---|---|
| 4/19/2024 | Sold | -- |
Source: | ||
| 2/7/2024 | Pending sale | $629,900$171/sqft |
Source: | ||
| 1/29/2024 | Listed for sale | $629,900+10.5%$171/sqft |
Source: | ||
| 9/30/2021 | Sold | -- |
Source: | ||
| 8/30/2021 | Pending sale | $570,000$155/sqft |
Source: Cheyenne BOR #83383 Report a problem | ||
Public tax history
| Year | Property taxes | Tax assessment |
|---|---|---|
| 2024 | $3,933 0% | $55,620 0% |
| 2023 | $3,935 +8.4% | $55,644 +10.6% |
| 2022 | $3,631 +10.4% | $50,301 +10.7% |
Find assessor info on the county website
Neighborhood: 82001
Nearby schools
GreatSchools rating
- 4/10Saddle Ridge Elementary SchoolGrades: K-6Distance: 0.1 mi
- 3/10Carey Junior High SchoolGrades: 7-8Distance: 2.3 mi
- 4/10East High SchoolGrades: 9-12Distance: 2.5 mi


