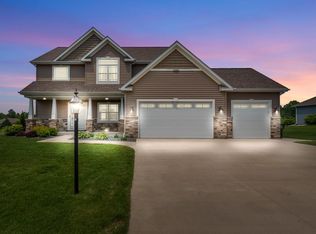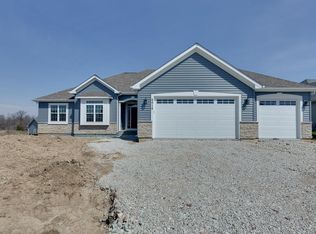Closed
$560,000
3605 Emmertsen ROAD, Racine, WI 53406
4beds
3,347sqft
Single Family Residence
Built in 2015
10,454.4 Square Feet Lot
$571,800 Zestimate®
$167/sqft
$3,068 Estimated rent
Home value
$571,800
$497,000 - $658,000
$3,068/mo
Zestimate® history
Loading...
Owner options
Explore your selling options
What's special
Step into this stunning newer 2 story contemporary home in sought after Auburn Hills. You'll be impressed by its modern design and thoughtful layout. The first floor features a versatile office/den?ideal for remote work or a quiet reading space. The heart of the home is the open-concept kitchen, dining area, and great room, perfect for both everyday living and entertaining. The kitchen is a chef's dream with granite countertops, stainless steel appliances, and a spacious walk-in pantry for all your storage needs. A custom staircase leads to the upper level, where you'll find four generously sized bedrooms & large closets for ample storage. Finished lower level is complete with a workout area and entertainment zone. Enjoy the outdoors on your private patio, surrounded by a fenced-in yard.
Zillow last checked: 8 hours ago
Listing updated: October 22, 2025 at 04:29am
Listed by:
Robin Polzin PropertyInfo@shorewest.com,
Shorewest Realtors, Inc.
Bought with:
Richard W Fandry Jr
Source: WIREX MLS,MLS#: 1921754 Originating MLS: Metro MLS
Originating MLS: Metro MLS
Facts & features
Interior
Bedrooms & bathrooms
- Bedrooms: 4
- Bathrooms: 3
- Full bathrooms: 2
- 1/2 bathrooms: 2
Primary bedroom
- Level: Upper
- Area: 266
- Dimensions: 19 x 14
Bedroom 2
- Level: Upper
- Area: 132
- Dimensions: 12 x 11
Bedroom 3
- Level: Upper
- Area: 144
- Dimensions: 12 x 12
Bedroom 4
- Level: Upper
- Area: 132
- Dimensions: 12 x 11
Bathroom
- Features: Tub Only, Master Bedroom Bath, Shower Over Tub
Dining room
- Level: Main
- Area: 221
- Dimensions: 13 x 17
Kitchen
- Level: Main
- Area: 221
- Dimensions: 13 x 17
Living room
- Level: Main
- Area: 272
- Dimensions: 17 x 16
Office
- Level: Main
- Area: 110
- Dimensions: 11 x 10
Heating
- Natural Gas, Forced Air
Cooling
- Central Air
Appliances
- Included: Dishwasher, Disposal, Dryer, Microwave, Oven, Range, Refrigerator, Washer
Features
- Pantry, Walk-In Closet(s), Kitchen Island
- Basement: Full,Concrete,Sump Pump
Interior area
- Total structure area: 3,347
- Total interior livable area: 3,347 sqft
- Finished area above ground: 2,347
- Finished area below ground: 1,000
Property
Parking
- Total spaces: 3
- Parking features: Garage Door Opener, Attached, 3 Car
- Attached garage spaces: 3
Features
- Levels: Two
- Stories: 2
- Patio & porch: Patio
- Fencing: Fenced Yard
Lot
- Size: 10,454 sqft
Details
- Parcel number: 10402236060025
- Zoning: Res
Construction
Type & style
- Home type: SingleFamily
- Architectural style: Contemporary
- Property subtype: Single Family Residence
Materials
- Stone, Brick/Stone, Vinyl Siding
Condition
- 6-10 Years
- New construction: No
- Year built: 2015
Utilities & green energy
- Sewer: Public Sewer
- Water: Public
- Utilities for property: Cable Available
Community & neighborhood
Location
- Region: Racine
- Subdivision: Auburn Hills
- Municipality: Caledonia
Price history
| Date | Event | Price |
|---|---|---|
| 10/22/2025 | Sold | $560,000-1.7%$167/sqft |
Source: | ||
| 8/22/2025 | Contingent | $569,900$170/sqft |
Source: | ||
| 7/24/2025 | Price change | $569,900-0.9%$170/sqft |
Source: | ||
| 6/30/2025 | Price change | $575,000-4.2%$172/sqft |
Source: | ||
| 6/16/2025 | Price change | $599,900-4%$179/sqft |
Source: | ||
Public tax history
| Year | Property taxes | Tax assessment |
|---|---|---|
| 2024 | $7,306 +2.1% | $479,100 +8.5% |
| 2023 | $7,158 +11.3% | $441,500 +6.9% |
| 2022 | $6,429 -2.5% | $413,100 +7.4% |
Find assessor info on the county website
Neighborhood: 53406
Nearby schools
GreatSchools rating
- 3/10Gifford Elementary SchoolGrades: PK-8Distance: 1.7 mi
- 3/10Case High SchoolGrades: 9-12Distance: 3.4 mi
Schools provided by the listing agent
- Elementary: Gifford
- High: Case
- District: Racine
Source: WIREX MLS. This data may not be complete. We recommend contacting the local school district to confirm school assignments for this home.
Get pre-qualified for a loan
At Zillow Home Loans, we can pre-qualify you in as little as 5 minutes with no impact to your credit score.An equal housing lender. NMLS #10287.
Sell for more on Zillow
Get a Zillow Showcase℠ listing at no additional cost and you could sell for .
$571,800
2% more+$11,436
With Zillow Showcase(estimated)$583,236

