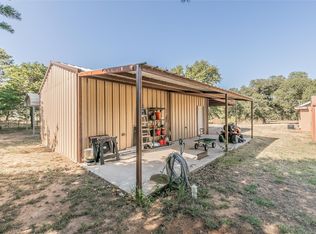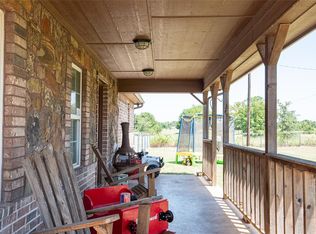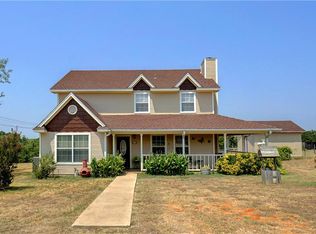Sold
Price Unknown
3605 Erwin Rd, Poolville, TX 76487
3beds
1,691sqft
Farm, Single Family Residence
Built in 2003
4 Acres Lot
$396,000 Zestimate®
$--/sqft
$2,042 Estimated rent
Home value
$396,000
$360,000 - $436,000
$2,042/mo
Zestimate® history
Loading...
Owner options
Explore your selling options
What's special
NEW PRICE! With abundant mature trees & vast pastureland, bring your homestead dreams to life with a perfect blend of country & calm just 20 minutes N of downtown Weatherford. Situated on 4 sprawling acres with large pond, this charming 3 bed 2 bath ranch style house boasts brand NEW LVP flooring, large living room, original barn wood mantle with floating electric fireplace & large upstairs flex space. Redesigned kitchen features open concept layout, SS appliances, butcher block counters & ample storage. Dining space & living room both have large gallery windows overlooking front yard & circular gated driveway. Enhancing appeal further, home has high quality dual pane windows with adjustable screens, metal roof, wraparound deck, re-enforced foundation & space for RV. Continue updating with your vision! Property features big metal barn, separate workshop with power & walk in-stall for horses or livestock & oversized shed makes this ideal for those seeking peaceful & practical living.
Zillow last checked: 8 hours ago
Listing updated: June 19, 2025 at 06:22pm
Listed by:
Lauren Lucky 0801759 360-632-2444,
CENTURY 21 Judge Fite Company 817-596-9446,
Lindsey Lapreze 214-991-1733,
CENTURY 21 Judge Fite Co.
Bought with:
Deb Jones
The Property Shop
Source: NTREIS,MLS#: 20529114
Facts & features
Interior
Bedrooms & bathrooms
- Bedrooms: 3
- Bathrooms: 2
- Full bathrooms: 2
Primary bedroom
- Features: Ceiling Fan(s), En Suite Bathroom, Walk-In Closet(s)
- Level: Second
- Dimensions: 21 x 8
Bedroom
- Features: Walk-In Closet(s)
- Level: First
- Dimensions: 11 x 9
Bedroom
- Level: Second
- Dimensions: 19 x 15
Breakfast room nook
- Features: Eat-in Kitchen
- Level: First
- Dimensions: 15 x 12
Other
- Features: Built-in Features, En Suite Bathroom
- Level: First
Other
- Features: Built-in Features
- Level: First
Living room
- Level: First
- Dimensions: 19 x 15
Heating
- Central, Electric
Cooling
- Central Air, Electric
Appliances
- Included: Dishwasher, Electric Range, Microwave
- Laundry: Washer Hookup, Electric Dryer Hookup, In Kitchen
Features
- Chandelier, Decorative/Designer Lighting Fixtures, Eat-in Kitchen, High Speed Internet, Kitchen Island, Open Floorplan, Pantry, Cable TV, Walk-In Closet(s)
- Flooring: Luxury Vinyl Plank
- Has basement: No
- Number of fireplaces: 1
- Fireplace features: Dining Room, Electric, Insert
Interior area
- Total interior livable area: 1,691 sqft
Property
Parking
- Total spaces: 2
- Parking features: Covered, Carport, Detached Carport, Driveway, Gravel, Oversized, Secured, Boat, RV Access/Parking
- Carport spaces: 2
- Has uncovered spaces: Yes
Features
- Levels: Two
- Stories: 2
- Patio & porch: Deck, Covered
- Exterior features: Private Yard, Rain Gutters, Storage
- Pool features: None
- Fencing: Metal,Perimeter,Wire
Lot
- Size: 4 Acres
- Features: Acreage, Back Yard, Cleared, Lawn, Level, Pond on Lot, Many Trees, Few Trees
- Residential vegetation: Cleared, Grassed, Partially Wooded, Wooded, Brush
Details
- Additional structures: Outbuilding, Packing Shed, Shed(s), Workshop, Barn(s), Stable(s)
- Parcel number: R000060892
- Horses can be raised: Yes
Construction
Type & style
- Home type: SingleFamily
- Architectural style: Ranch,Detached,Farmhouse
- Property subtype: Farm, Single Family Residence
Materials
- Board & Batten Siding, Vinyl Siding, Wood Siding
- Foundation: Pillar/Post/Pier, Slab
- Roof: Metal
Condition
- Year built: 2003
Utilities & green energy
- Sewer: Aerobic Septic, Septic Tank
- Water: Well
- Utilities for property: Electricity Connected, Phone Available, Septic Available, Water Available, Cable Available
Community & neighborhood
Security
- Security features: Security System Owned, Carbon Monoxide Detector(s), Fire Alarm, Security Gate
Location
- Region: Poolville
- Subdivision: NONE
Other
Other facts
- Listing terms: Cash,Conventional,1031 Exchange,FHA,VA Loan
Price history
| Date | Event | Price |
|---|---|---|
| 9/16/2024 | Sold | -- |
Source: NTREIS #20529114 Report a problem | ||
| 8/21/2024 | Pending sale | $393,000$232/sqft |
Source: NTREIS #20529114 Report a problem | ||
| 8/8/2024 | Contingent | $393,000$232/sqft |
Source: NTREIS #20529114 Report a problem | ||
| 7/26/2024 | Price change | $393,000-1.5%$232/sqft |
Source: NTREIS #20529114 Report a problem | ||
| 7/3/2024 | Price change | $399,000-4.8%$236/sqft |
Source: NTREIS #20529114 Report a problem | ||
Public tax history
| Year | Property taxes | Tax assessment |
|---|---|---|
| 2025 | $4,845 +46.8% | $363,560 +21.1% |
| 2024 | $3,300 +3.3% | $300,170 |
| 2023 | $3,195 -29.9% | $300,170 +17.4% |
Find assessor info on the county website
Neighborhood: 76487
Nearby schools
GreatSchools rating
- 6/10Poolville Elementary SchoolGrades: PK-5Distance: 3.2 mi
- 3/10Poolville J High SchoolGrades: 6-8Distance: 3.2 mi
- 4/10Poolville High SchoolGrades: 9-12Distance: 4 mi
Schools provided by the listing agent
- Elementary: Poolville
- High: Poolville
- District: Poolville ISD
Source: NTREIS. This data may not be complete. We recommend contacting the local school district to confirm school assignments for this home.
Get a cash offer in 3 minutes
Find out how much your home could sell for in as little as 3 minutes with a no-obligation cash offer.
Estimated market value$396,000
Get a cash offer in 3 minutes
Find out how much your home could sell for in as little as 3 minutes with a no-obligation cash offer.
Estimated market value
$396,000


