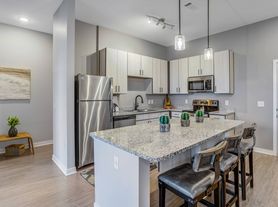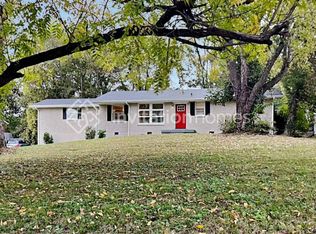Great Value!! Welcome to 3605 Fair Meadow Ct, a spacious home located in the charming Brookview Forest Subdivision. Ideally situated near Brentwood and Nolensville, this gorgeous home offers the perfect balance of comfort, functionality, and convenience.
Featuring a well-designed floorplan, this 4-bedroom, 3-bathroom home includes a dedicated office, a formal dining room, a generous eat-in kitchen, and a bonus roomperfect for remote work, family gatherings, or relaxing movie nights.
Enjoy the peaceful ambiance of a private, tree-lined backyard, accessible directly from the screened-in, covered back porch and deckideal for morning coffee or evening downtime.
Just minutes from I-65, I-24, Brentwood, and downtown Nashville, this home offers quick access to everythingschools, shopping, dining, and morewhile still enjoying the peace and privacy of a tucked-away residential street. Neighborhood amenities include sidewalks, a community pool, and playground.
Small Pets Allowed, Pet fees will apply.
$60 Application Fee per Adult 18 and older living in the home. Upon Approval $199 one time admin set up fee.
All Fine Homes Property Management residents are enrolled in the Resident Benefits Package (RBP) for additional $49.95/month which includes liability insurance, credit building to help boost the resident's credit score with timely rent payments, up to $1M Identity Theft Protection, HVAC air filter delivery (for applicable properties), move-in concierge service making utility connection and home service setup a breeze during your move-in, our best-in-class resident rewards program, on-demand pest control, and much more! More details upon application.
House for rent
$2,900/mo
3605 Fair Meadows Ct, Nashville, TN 37211
4beds
2,546sqft
Price may not include required fees and charges.
Single family residence
Available now
Cats, small dogs OK
-- A/C
-- Laundry
-- Parking
-- Heating
What's special
Private tree-lined backyardDedicated officeGenerous eat-in kitchenBonus roomScreened-in covered back porchFormal dining roomWell-designed floorplan
- 97 days |
- -- |
- -- |
Travel times
Looking to buy when your lease ends?
Consider a first-time homebuyer savings account designed to grow your down payment with up to a 6% match & 3.83% APY.
Facts & features
Interior
Bedrooms & bathrooms
- Bedrooms: 4
- Bathrooms: 3
- Full bathrooms: 3
Interior area
- Total interior livable area: 2,546 sqft
Property
Parking
- Details: Contact manager
Details
- Parcel number: 180040B11100CO
Construction
Type & style
- Home type: SingleFamily
- Property subtype: Single Family Residence
Community & HOA
Location
- Region: Nashville
Financial & listing details
- Lease term: Contact For Details
Price history
| Date | Event | Price |
|---|---|---|
| 9/12/2025 | Price change | $2,900-3.3%$1/sqft |
Source: Zillow Rentals | ||
| 8/31/2025 | Price change | $3,000-1.6%$1/sqft |
Source: Zillow Rentals | ||
| 8/29/2025 | Price change | $3,050-1.6%$1/sqft |
Source: Zillow Rentals | ||
| 8/24/2025 | Price change | $3,100-1.6%$1/sqft |
Source: Zillow Rentals | ||
| 8/12/2025 | Price change | $3,150-1.6%$1/sqft |
Source: Zillow Rentals | ||

