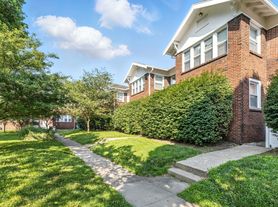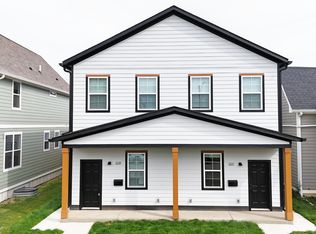Architectural dream Tudor!! Duplex. Fully furnished and turn key. Minutes to downtown. Along the historic Fall Creek corridor and greenway pedestrian/cycling path. The living room provides a welcoming atmosphere, enhanced by a fireplace that promises cozy evenings and a focal point for gatherings. Imagine relaxing here during cooler months, the fire casting a warm glow as you unwind from the day. The kitchen is designed with both style and function in mind, featuring stone countertops that offer a durable and elegant surface for meal preparation, as well as a wall chimney range hood that ensures a clean and fresh atmosphere while you cook. The private patio offer an outdoor extension of the home, ideal for enjoying the seasons. The sunroom provides a bright and cheerful space to enjoy the outdoors from inside the home. The bathrooms include a walk in shower, totally renovated. With 1669 square feet of living area on a 12763 square feet lot, this two-story residence, built in 1935, offers a wonderful opportunity to establish your roots in a home with enduring charm.
House for rent
$2,500/mo
3605 Hemlock Ave, Indianapolis, IN 46205
3beds
1,915sqft
Price may not include required fees and charges.
Singlefamily
Available now
Central air
In basement laundry
2 Carport spaces parking
Forced air, fireplace
What's special
Walk in showerStone countertopsPrivate patioWall chimney range hood
- 87 days |
- -- |
- -- |
Zillow last checked: 8 hours ago
Listing updated: December 05, 2025 at 09:43pm
Travel times
Looking to buy when your lease ends?
Consider a first-time homebuyer savings account designed to grow your down payment with up to a 6% match & a competitive APY.
Facts & features
Interior
Bedrooms & bathrooms
- Bedrooms: 3
- Bathrooms: 3
- Full bathrooms: 2
- 1/2 bathrooms: 1
Heating
- Forced Air, Fireplace
Cooling
- Central Air
Appliances
- Included: Dishwasher, Disposal, Dryer, Oven, Refrigerator, Washer
- Laundry: In Basement, In Unit, Laundry Room
Features
- Entrance Foyer, Hardwood Floors, High Speed Internet, Tray Ceiling(s)
- Flooring: Hardwood
- Has basement: Yes
- Has fireplace: Yes
- Furnished: Yes
Interior area
- Total interior livable area: 1,915 sqft
Property
Parking
- Total spaces: 2
- Parking features: Carport, Covered, Other
- Has carport: Yes
Features
- Stories: 2
- Exterior features: Architecture Style: Tudor, Carport, Electric Water Heater, Entrance Foyer, Garage Parking Other(Guest Street Parking), Garbage included in rent, Grounds Care included in rent, Hardwood Floors, Heating system: Forced Air, High Speed Internet, In Basement, Insurance included in rent, Laundry Room, Living Room, Low Maintenance Lifestyle, Non Functional, Street Lights, Taxes included in rent, Tray Ceiling(s), View Type: Creek/Stream, Water Heater, WoodWorkStain/Painted
Details
- Parcel number: 490719106128000101
Construction
Type & style
- Home type: SingleFamily
- Architectural style: Tudor
- Property subtype: SingleFamily
Condition
- Year built: 1935
Utilities & green energy
- Utilities for property: Garbage
Community & HOA
Location
- Region: Indianapolis
Financial & listing details
- Lease term: Contact For Details
Price history
| Date | Event | Price |
|---|---|---|
| 9/9/2025 | Listed for rent | $2,500$1/sqft |
Source: MIBOR as distributed by MLS GRID #22061777 | ||

