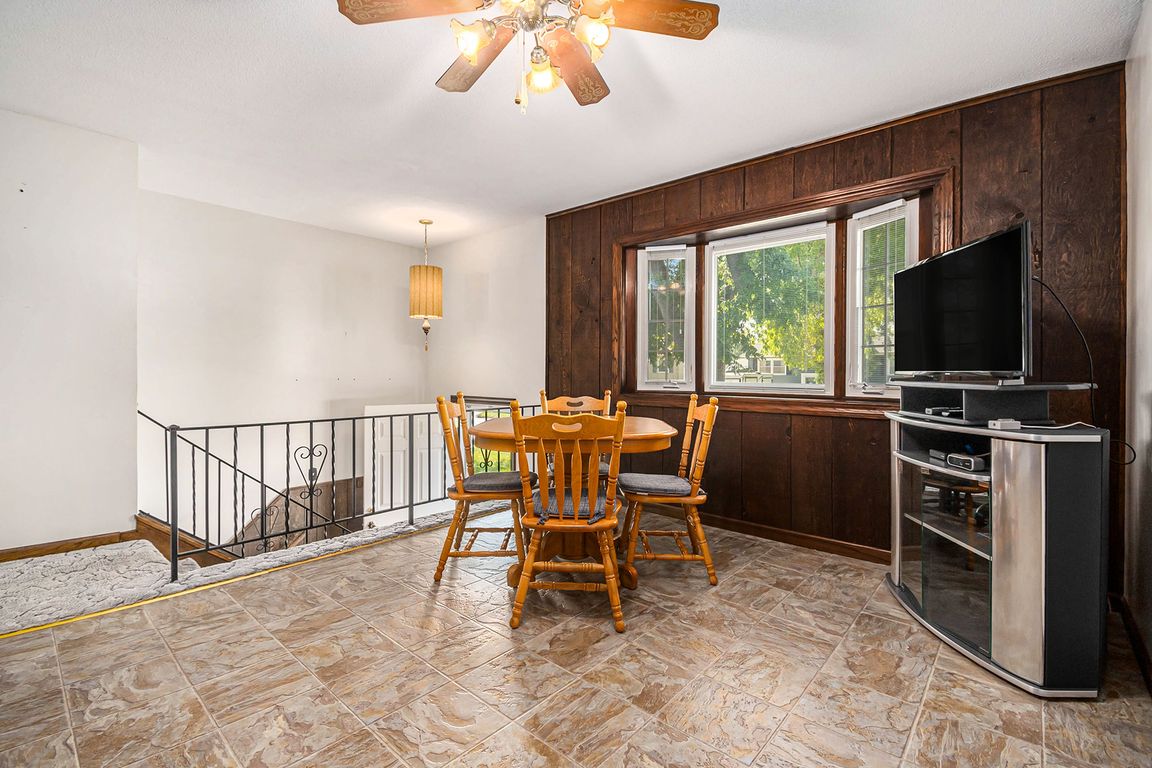
For sale
$250,000
3beds
2baths
2,028sqft
3605 Ramelle Dr, Council Bluffs, IA 51501
3beds
2baths
2,028sqft
Single family residence
Built in 1968
7,405 sqft
1 Garage space
$123 price/sqft
What's special
Original hardwood floorsRoomy one-car detached garageFully fenced yardBonus roomLarge composite deck
This well-cared-for split-entry in the Twin Cities area of south Council Bluffs is ready for your personal touches. The main level offers 3 bedrooms, a full bath, and an oversized kitchen with storage galore. Beneath the carpet, original hardwood floors are just waiting to shine again. The daylight lower level is ...
- 1 day |
- 620 |
- 20 |
Likely to sell faster than
Source: SWIAR,MLS#: 25-2094
Travel times
Living Room
Kitchen
Primary Bedroom
Zillow last checked: 7 hours ago
Listing updated: September 30, 2025 at 08:01pm
Listed by:
Ashley Jantz,
Coldwell Banker NHS Real Estate
Source: SWIAR,MLS#: 25-2094
Facts & features
Interior
Bedrooms & bathrooms
- Bedrooms: 3
- Bathrooms: 2
Rooms
- Room types: Baths, Other Bedrooms, Kitchen, Living Room
Bedroom 2
- Level: U
- Area: 11253
- Dimensions: 93 x 121
Bedroom 3
- Level: U
- Area: 98131
- Dimensions: 811 x 121
Bathroom
- Level: U
- Area: 5328
- Dimensions: 72 x 74
Bathroom
- Level: L
- Area: 89460
- Dimensions: 710 x 126
Other
- Level: U
- Area: 13804
- Dimensions: 119 x 116
Bonus room
- Level: L
- Area: 22134
- Dimensions: 186 x 119
Family room
- Level: L
- Area: 43896
- Dimensions: 177 x 248
Kitchen
- Level: U
- Area: 24624
- Dimensions: 171 x 144
Laundry
- Level: L
- Area: 13716
- Dimensions: 108 x 127
Living room
- Level: U
- Area: 14508
- Dimensions: 117 x 124
Heating
- Forced Air
Cooling
- Gas
Appliances
- Included: Refrigerator, Microwave, Disposal, Electric Range, Dishwasher, Gas Water Heater, Humidifier
- Laundry: In Basement, Washer Hookup, Electric Dryer Hookup, Dryer Hookup
Features
- Ceiling Fan(s)
- Flooring: Wood
- Basement: Full,Finished Bath,Laundry,Other,Family Room,Finished
- Has fireplace: No
- Fireplace features: None
Interior area
- Total structure area: 2,028
- Total interior livable area: 2,028 sqft
- Finished area above ground: 1,064
Video & virtual tour
Property
Parking
- Total spaces: 1
- Parking features: Detached, Off Street, Cabinets, Garage Door Opener, Storage, Electric
- Garage spaces: 1
Features
- Levels: Split Entry
- Stories: 1
- Patio & porch: Deck
- Fencing: Fenced
Lot
- Size: 7,405.2 Square Feet
- Dimensions: 0.17
- Features: Level, Under 1/4 Acre
Details
- Additional structures: Garage(s), Shed(s)
- Parcel number: 7444 10 332 010
- Zoning description: Residential
Construction
Type & style
- Home type: SingleFamily
- Property subtype: Single Family Residence
Materials
- Frame
- Roof: Composition
Condition
- New construction: No
- Year built: 1968
Utilities & green energy
- Sewer: Public Sewer
- Water: Public
- Utilities for property: Natural Gas Connected
Community & HOA
Community
- Features: Sidewalks
- Security: Smoke Detector(s)
- Subdivision: Twin Cities Plz
Location
- Region: Council Bluffs
Financial & listing details
- Price per square foot: $123/sqft
- Tax assessed value: $209,200
- Annual tax amount: $3,493
- Date on market: 10/6/2025
- Listing terms: 1031 Exchange,Conventional,VA Loan,FHA
- Road surface type: Concrete