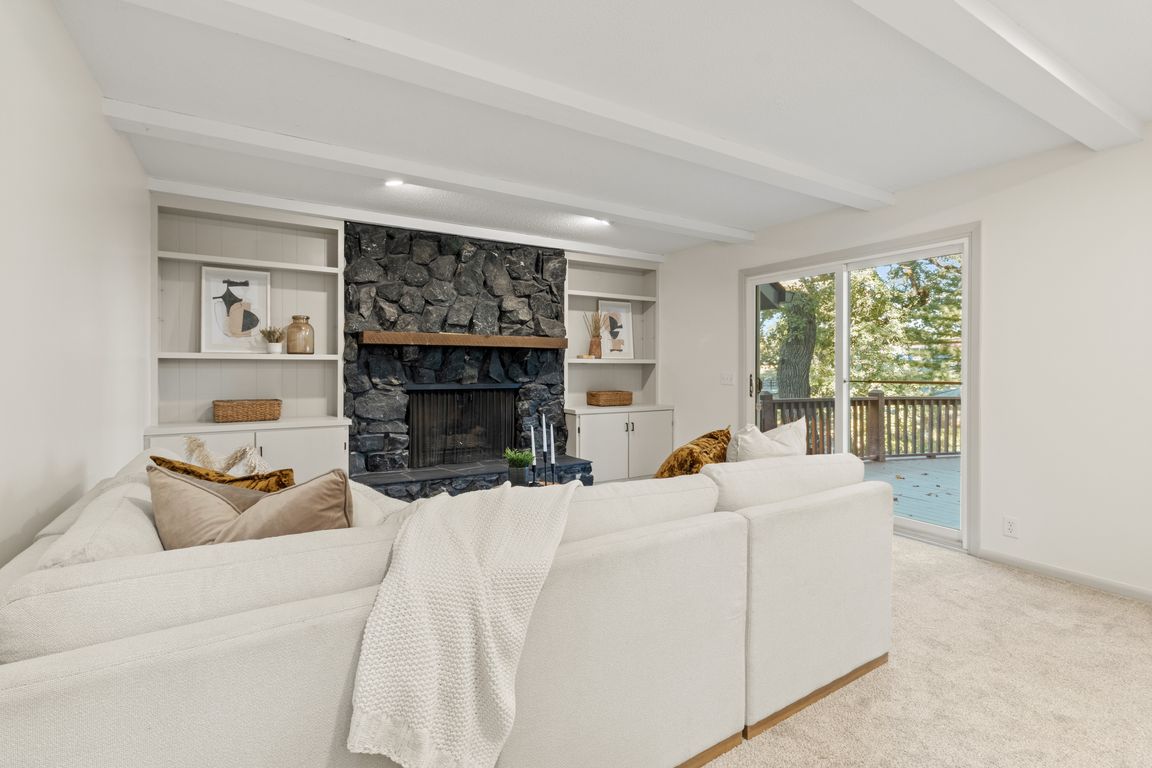
For sale
$525,000
4beds
3,158sqft
3605 S 94th St, Omaha, NE 68124
4beds
3,158sqft
Single family residence
Built in 1971
0.32 Acres
2 Attached garage spaces
$166 price/sqft
What's special
Large two-level deckPrivate backyard oasisVersatile loftBuilt-in barGorgeous fireplace
This stunning multi-level home offers 4 bedrooms and 3 bathrooms, designed with both comfort and entertaining in mind. The spacious living room features a gorgeous fireplace and a built-in bar, perfect for hosting gatherings or relaxing after a long day. Upstairs, a versatile loft provides the ideal space to create something ...
- 3 days |
- 1,154 |
- 71 |
Likely to sell faster than
Source: GPRMLS,MLS#: 22530706
Travel times
Living Room
Kitchen
Primary Bedroom
Zillow last checked: 7 hours ago
Listing updated: October 24, 2025 at 08:46am
Listed by:
Aaron Krier 712-221-0378,
BHHS Ambassador Real Estate,
Adam Briley 402-614-6922,
BHHS Ambassador Real Estate
Source: GPRMLS,MLS#: 22530706
Facts & features
Interior
Bedrooms & bathrooms
- Bedrooms: 4
- Bathrooms: 3
- Full bathrooms: 1
- 3/4 bathrooms: 1
- 1/2 bathrooms: 1
- Main level bathrooms: 1
Primary bedroom
- Level: Second
- Area: 220.46
- Dimensions: 14.6 x 15.1
Bedroom 2
- Level: Second
- Area: 175.2
- Dimensions: 14.6 x 12
Bedroom 3
- Level: Second
- Area: 124.63
- Dimensions: 10.3 x 12.1
Bedroom 4
- Level: Basement
- Area: 145.8
- Dimensions: 10.8 x 13.5
Primary bathroom
- Features: 3/4
Kitchen
- Level: Main
- Area: 267.6
- Dimensions: 12 x 22.3
Living room
- Features: Fireplace
- Level: Lower (Above Grade)
- Area: 256.65
- Dimensions: 17.7 x 14.5
Basement
- Area: 752
Heating
- Natural Gas, Forced Air
Cooling
- Central Air
Appliances
- Included: Humidifier
Features
- Wet Bar, Two Story Entry
- Flooring: Wood, Carpet
- Windows: LL Daylight Windows
- Basement: Partially Finished
- Number of fireplaces: 1
- Fireplace features: Living Room
Interior area
- Total structure area: 3,158
- Total interior livable area: 3,158 sqft
- Finished area above ground: 2,567
- Finished area below ground: 591
Property
Parking
- Total spaces: 2
- Parking features: Attached
- Attached garage spaces: 2
Features
- Levels: Multi/Split
- Patio & porch: Porch, Deck
- Exterior features: Sprinkler System
- Fencing: Chain Link,Partial
Lot
- Size: 0.32 Acres
- Dimensions: 104 x 135
- Features: Over 1/4 up to 1/2 Acre, Subdivided, Public Sidewalk, Curb and Gutter, Rolling Slope, Wooded
Details
- Parcel number: 2132140324
- Other equipment: Air Purifier
Construction
Type & style
- Home type: SingleFamily
- Property subtype: Single Family Residence
Materials
- Wood Siding, Brick/Other
- Foundation: Block
- Roof: Composition
Condition
- Not New and NOT a Model
- New construction: No
- Year built: 1971
Utilities & green energy
- Sewer: Public Sewer
- Water: Public
- Utilities for property: Cable Available
Community & HOA
Community
- Subdivision: ROCKBROOK PARK
HOA
- Has HOA: No
Location
- Region: Omaha
Financial & listing details
- Price per square foot: $166/sqft
- Tax assessed value: $363,000
- Annual tax amount: $5,952
- Date on market: 10/24/2025
- Listing terms: VA Loan,FHA,Conventional,Cash
- Ownership: Fee Simple