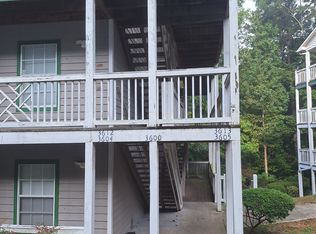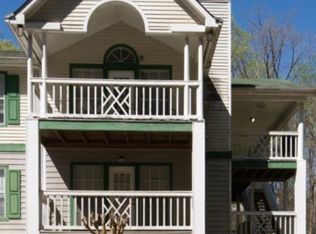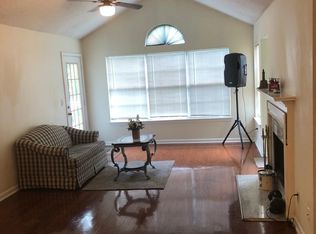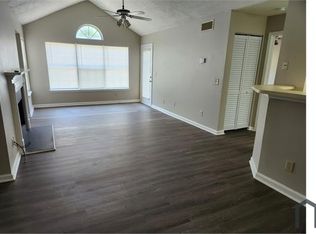Closed
$52,500
3605 Shepherds Path, Decatur, GA 30034
2beds
1,064sqft
Condominium
Built in 1995
-- sqft lot
$51,500 Zestimate®
$49/sqft
$1,497 Estimated rent
Home value
$51,500
$46,000 - $57,000
$1,497/mo
Zestimate® history
Loading...
Owner options
Explore your selling options
What's special
Investor Special Co 2-Bedroom, 2-Bath Condo with Great Potential! Opportunity knocks at 3605 Shepherds Path, Decatur, GA 30024! This 2-bedroom, 2-bath walk-in level condo is packed with potential and ready for your vision. Featuring a spacious layout with a cozy fireplace, a private deck, and great bones, this property is perfect for investors or buyers looking for a project. With a little TLC, this condo can truly shine. Located in a convenient Decatur community close to shopping, dining, and major highways, this is your chance to transform a diamond in the rough into a lucrative rental or charming home. Highlights: Co 2 Bedrooms Co 2 Bathrooms Co Fireplace Co Private Deck Co Walk-In Level Convenience DonCOt miss this fantastic opportunity to add value and maximize your investment.
Zillow last checked: 8 hours ago
Listing updated: January 13, 2026 at 01:47pm
Listed by:
Tyrone Hines 678-871-6445,
Azure Realty
Bought with:
Tyrone Hines, 362716
Azure Realty
Source: GAMLS,MLS#: 10416381
Facts & features
Interior
Bedrooms & bathrooms
- Bedrooms: 2
- Bathrooms: 2
- Full bathrooms: 2
- Main level bathrooms: 2
- Main level bedrooms: 2
Kitchen
- Features: Breakfast Bar, Kitchen Island
Heating
- Central
Cooling
- Central Air
Appliances
- Included: Electric Water Heater
- Laundry: In Kitchen
Features
- Roommate Plan
- Flooring: Carpet, Vinyl
- Basement: None
- Number of fireplaces: 1
- Fireplace features: Factory Built, Family Room
- Common walls with other units/homes: 1 Common Wall
Interior area
- Total structure area: 1,064
- Total interior livable area: 1,064 sqft
- Finished area above ground: 1,064
- Finished area below ground: 0
Property
Parking
- Total spaces: 2
- Parking features: Assigned
Features
- Levels: Three Or More
- Stories: 3
- Patio & porch: Deck
- Exterior features: Balcony
- Has view: Yes
- View description: City
- Waterfront features: No Dock Or Boathouse
- Body of water: None
Lot
- Size: 435.60 sqft
- Features: Level
Details
- Parcel number: 15 060 06 068
- Special conditions: Investor Owned,No Disclosure
Construction
Type & style
- Home type: Condo
- Architectural style: A-Frame
- Property subtype: Condominium
- Attached to another structure: Yes
Materials
- Wood Siding
- Foundation: Slab
- Roof: Composition
Condition
- Fixer
- New construction: No
- Year built: 1995
Utilities & green energy
- Sewer: Public Sewer
- Water: Public
- Utilities for property: Cable Available, Electricity Available, Sewer Available
Community & neighborhood
Community
- Community features: None
Location
- Region: Decatur
- Subdivision: Chapel Park Condo Ph 3
HOA & financial
HOA
- Has HOA: Yes
- HOA fee: $3,000 annually
- Services included: Maintenance Structure, Maintenance Grounds
Other
Other facts
- Listing agreement: Exclusive Right To Sell
- Listing terms: Cash,Conventional
Price history
| Date | Event | Price |
|---|---|---|
| 3/27/2025 | Listing removed | $1,400$1/sqft |
Source: Zillow Rentals Report a problem | ||
| 2/23/2025 | Listed for rent | $1,400+56.4%$1/sqft |
Source: Zillow Rentals Report a problem | ||
| 12/6/2024 | Sold | $52,500-9.5%$49/sqft |
Source: | ||
| 11/20/2024 | Pending sale | $58,000$55/sqft |
Source: | ||
| 11/20/2024 | Listed for sale | $58,000-35.5%$55/sqft |
Source: | ||
Public tax history
| Year | Property taxes | Tax assessment |
|---|---|---|
| 2025 | $1,546 +40.2% | $34,080 +42% |
| 2024 | $1,103 +0.3% | $24,000 |
| 2023 | $1,099 -8.2% | $24,000 -10.2% |
Find assessor info on the county website
Neighborhood: 30034
Nearby schools
GreatSchools rating
- 5/10Bob Mathis Elementary SchoolGrades: PK-5Distance: 0.7 mi
- 6/10Chapel Hill Middle SchoolGrades: 6-8Distance: 1.1 mi
- 4/10Southwest Dekalb High SchoolGrades: 9-12Distance: 1.6 mi
Schools provided by the listing agent
- Elementary: Bob Mathis
- Middle: Chapel Hill
- High: Southwest Dekalb
Source: GAMLS. This data may not be complete. We recommend contacting the local school district to confirm school assignments for this home.
Get a cash offer in 3 minutes
Find out how much your home could sell for in as little as 3 minutes with a no-obligation cash offer.
Estimated market value$51,500
Get a cash offer in 3 minutes
Find out how much your home could sell for in as little as 3 minutes with a no-obligation cash offer.
Estimated market value
$51,500



