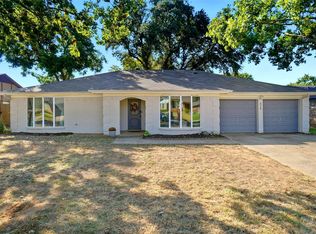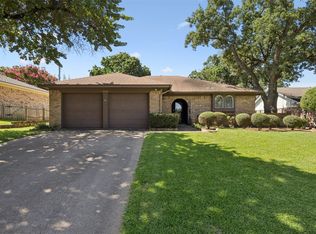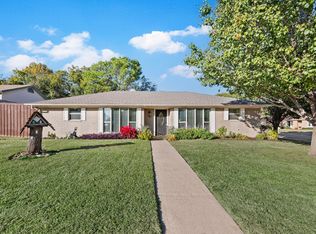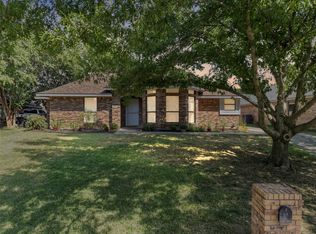This stunning residence offers the perfect combination of comfort, style, and functionality. All original windows were replaced with energy efficient vinyl windows! New water heater and new toilets in 2025! Nestled in a desirable neighborhood, this property is packed with features that cater to modern living and entertaining. Step inside & you're greeted by the warmth and charm of luxury plank vinyl wood flooring that flows throughout the main living area into every bedroom. The formal living room, situated just off the entryway, presents a versatile space perfect for use as a home office, game room or convert it to a 4th bedroom! The split-bedroom floorplan ensures privacy for the master suite, which boasts ample space, a walk-in closet, and an en-suite bathroom. The two additional bedrooms are generously sized and share a well-appointed second bathroom, ideal for family or guests. Whether you're hosting dinner parties or enjoying casual family meals, this space is designed to bring everyone together. The bright open kitchen & dining with bay window includes an abundance of storage. Step outside to your personal oasis! The backyard features a sparkling diving pool, perfect for cooling off during hot summer days or entertaining friends and family. The covered patio & wood sunning deck provide a perfect retreat for relaxing, dining, or enjoying a morning coffee. Expansive driveway offers plenty of parking, making it ideal for multiple vehicles or accommodating guests. With its thoughtful layout, neutral finishes, and exceptional outdoor amenities, this home is perfect for creating lasting memories. Convenient access to Hwys 121, 183 & 26 through Colleyville. Walking distance to Elementary & minutes from the Jr High & High School! 3.5 miles from the new HEB Grocery location & Glade Parks! Seller can close quickly
For sale
$369,950
3605 Spring Valley Dr, Bedford, TX 76021
3beds
1,714sqft
Est.:
Single Family Residence
Built in 1971
0.26 Acres Lot
$369,200 Zestimate®
$216/sqft
$-- HOA
What's special
Home officeAbundance of storageCovered patioEn-suite bathroomWood sunning deckWalk-in closetExpansive driveway
- 111 days |
- 1,674 |
- 141 |
Zillow last checked: 8 hours ago
Listing updated: November 23, 2025 at 05:12pm
Listed by:
Jory Walker 0538869 817-481-5882,
Ebby Halliday, REALTORS 817-481-5882
Source: NTREIS,MLS#: 21038155
Tour with a local agent
Facts & features
Interior
Bedrooms & bathrooms
- Bedrooms: 3
- Bathrooms: 2
- Full bathrooms: 2
Primary bedroom
- Level: First
- Dimensions: 16 x 15
Bedroom
- Level: First
- Dimensions: 12 x 12
Bedroom
- Level: First
- Dimensions: 11 x 11
Den
- Level: First
- Dimensions: 13 x 12
Living room
- Features: Ceiling Fan(s), Fireplace
- Level: First
- Dimensions: 14 x 16
Heating
- Central, Natural Gas
Cooling
- Central Air, Ceiling Fan(s)
Appliances
- Included: Dishwasher, Disposal
Features
- High Speed Internet, Cable TV
- Flooring: Carpet, Ceramic Tile, Luxury Vinyl Plank
- Has basement: No
- Number of fireplaces: 1
- Fireplace features: Gas Log, Gas Starter, Masonry, Wood Burning
Interior area
- Total interior livable area: 1,714 sqft
Video & virtual tour
Property
Parking
- Total spaces: 2
- Parking features: Additional Parking, Concrete, Driveway, Garage, Garage Door Opener, Garage Faces Side
- Attached garage spaces: 2
- Has uncovered spaces: Yes
Features
- Levels: One
- Stories: 1
- Patio & porch: Covered
- Pool features: Diving Board, Gunite, In Ground, Pool
- Fencing: Wood
Lot
- Size: 0.26 Acres
- Features: Sprinkler System
Details
- Parcel number: 01193163
Construction
Type & style
- Home type: SingleFamily
- Architectural style: Traditional,Detached
- Property subtype: Single Family Residence
Materials
- Brick
- Foundation: Slab
- Roof: Composition
Condition
- Year built: 1971
Utilities & green energy
- Sewer: Public Sewer
- Water: Public
- Utilities for property: Sewer Available, Water Available, Cable Available
Community & HOA
Community
- Features: Curbs
- Subdivision: Harwood Terrace Add
HOA
- Has HOA: No
Location
- Region: Bedford
Financial & listing details
- Price per square foot: $216/sqft
- Tax assessed value: $272,816
- Annual tax amount: $5,900
- Date on market: 8/20/2025
- Cumulative days on market: 111 days
Estimated market value
$369,200
$351,000 - $388,000
$2,492/mo
Price history
Price history
| Date | Event | Price |
|---|---|---|
| 9/26/2025 | Listed for sale | $369,950$216/sqft |
Source: NTREIS #21038155 Report a problem | ||
| 9/22/2025 | Contingent | $369,950$216/sqft |
Source: NTREIS #21038155 Report a problem | ||
| 8/20/2025 | Listed for sale | $369,950-2.6%$216/sqft |
Source: NTREIS #21038155 Report a problem | ||
| 8/2/2025 | Listing removed | $379,950$222/sqft |
Source: NTREIS #20776558 Report a problem | ||
| 7/2/2025 | Listed for sale | $379,950$222/sqft |
Source: NTREIS #20776558 Report a problem | ||
Public tax history
Public tax history
| Year | Property taxes | Tax assessment |
|---|---|---|
| 2024 | $954 -53.2% | $272,816 +11.1% |
| 2023 | $2,039 -3% | $245,555 +7.4% |
| 2022 | $2,102 +2.2% | $228,590 +11.2% |
Find assessor info on the county website
BuyAbility℠ payment
Est. payment
$2,420/mo
Principal & interest
$1798
Property taxes
$493
Home insurance
$129
Climate risks
Neighborhood: Harwood Terrace
Nearby schools
GreatSchools rating
- 9/10Bedford Heights Elementary SchoolGrades: PK-6Distance: 0.4 mi
- 8/10Bedford Junior High SchoolGrades: 7-9Distance: 0.5 mi
- 8/10Bell High SchoolGrades: 10-12Distance: 1.3 mi
Schools provided by the listing agent
- Elementary: Bedfordhei
- High: Bell
- District: Hurst-Euless-Bedford ISD
Source: NTREIS. This data may not be complete. We recommend contacting the local school district to confirm school assignments for this home.
- Loading
- Loading



