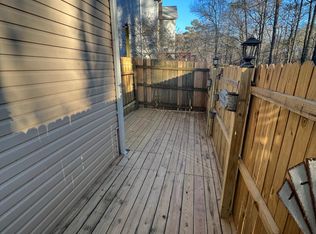Closed
$525,000
3605 Sunset Rdg, Powder Springs, GA 30127
6beds
4,500sqft
Single Family Residence
Built in 2000
0.33 Acres Lot
$523,000 Zestimate®
$117/sqft
$3,338 Estimated rent
Home value
$523,000
$486,000 - $565,000
$3,338/mo
Zestimate® history
Loading...
Owner options
Explore your selling options
What's special
Welcome Home! Your family will love it here! Tucked in one of Powder Springs' most sought-after & loved communities and zoned to top-rated schools, this spacious brick-front home offers everything a growing family needs - and more. It's no wonder homes here rarely hit the market. When people move in, they stay! The location is excellent! Just a 5 min drive to The Avenue West Cobb, and more! Freshly painted and move-in ready, this home invites you to make it truly yours - for now and for years to come. Step inside and feel instantly at home in this warm, thoughtfully designed 3-level layout featuring 6 bedrooms, 4 bathrooms, and over 4,500 sq ft of living space. Whether it's hosting game night, welcoming guests, or giving everyone their own room - this home delivers. The main and upper levels glow with natural light, tall ceilings, and beautiful hardwood floors, creating a warm, open feel throughout. The finished basement has its own private entrance and exit, offering endless possibilities for in-laws, teens, or even rental income. Step out back to your fenced, oversized yard - perfect for backyard barbecues, playsets, pets, or simply relaxing on the patio while the kids run free. Come see why families love it here. Tour today and make this your next home.
Zillow last checked: 8 hours ago
Listing updated: November 18, 2025 at 02:53pm
Listed by:
Oreofe Olowokere 678-328-7919,
Arani Realty
Bought with:
Latasha Iverson, 439431
BHGRE Metro Brokers
Source: GAMLS,MLS#: 10579467
Facts & features
Interior
Bedrooms & bathrooms
- Bedrooms: 6
- Bathrooms: 4
- Full bathrooms: 4
- Main level bathrooms: 1
- Main level bedrooms: 1
Dining room
- Features: Seats 12+, Separate Room
Kitchen
- Features: Pantry
Heating
- Central
Cooling
- Central Air
Appliances
- Included: Dishwasher, Electric Water Heater, Microwave, Oven/Range (Combo), Stainless Steel Appliance(s)
- Laundry: Laundry Closet, Upper Level
Features
- Beamed Ceilings, Double Vanity, High Ceilings, Separate Shower, Soaking Tub, Walk-In Closet(s)
- Flooring: Hardwood
- Basement: Bath Finished,Daylight,Exterior Entry,Finished,Full,Interior Entry
- Number of fireplaces: 1
- Fireplace features: Gas Starter
Interior area
- Total structure area: 4,500
- Total interior livable area: 4,500 sqft
- Finished area above ground: 3,000
- Finished area below ground: 1,500
Property
Parking
- Parking features: Garage
- Has garage: Yes
Features
- Levels: Three Or More
- Stories: 3
- Fencing: Fenced
Lot
- Size: 0.33 Acres
- Features: Level
Details
- Parcel number: 19013000180
Construction
Type & style
- Home type: SingleFamily
- Architectural style: Brick Front
- Property subtype: Single Family Residence
Materials
- Brick, Vinyl Siding
- Roof: Composition
Condition
- Resale
- New construction: No
- Year built: 2000
Details
- Warranty included: Yes
Utilities & green energy
- Sewer: Public Sewer
- Water: Public
- Utilities for property: Cable Available, Electricity Available, High Speed Internet, Natural Gas Available, Sewer Connected, Water Available
Community & neighborhood
Security
- Security features: Smoke Detector(s)
Community
- Community features: Street Lights
Location
- Region: Powder Springs
- Subdivision: Alexander Farms West
HOA & financial
HOA
- Has HOA: Yes
- HOA fee: $200 annually
- Services included: Other
Other
Other facts
- Listing agreement: Exclusive Right To Sell
Price history
| Date | Event | Price |
|---|---|---|
| 11/14/2025 | Sold | $525,000-4.5%$117/sqft |
Source: | ||
| 11/7/2025 | Pending sale | $549,990$122/sqft |
Source: | ||
| 9/11/2025 | Price change | $549,990-1.8%$122/sqft |
Source: | ||
| 8/7/2025 | Listed for sale | $559,990+127.1%$124/sqft |
Source: | ||
| 11/13/2000 | Sold | $246,600$55/sqft |
Source: Public Record Report a problem | ||
Public tax history
| Year | Property taxes | Tax assessment |
|---|---|---|
| 2024 | $4,837 +81.1% | $198,032 +60.8% |
| 2023 | $2,671 -17.5% | $123,188 |
| 2022 | $3,236 | $123,188 |
Find assessor info on the county website
Neighborhood: 30127
Nearby schools
GreatSchools rating
- 7/10Still Elementary SchoolGrades: PK-5Distance: 0.3 mi
- 7/10Lovinggood Middle SchoolGrades: 6-8Distance: 0.6 mi
- 9/10Hillgrove High SchoolGrades: 9-12Distance: 0.7 mi
Schools provided by the listing agent
- Elementary: Still
- Middle: Lovinggood
- High: Hillgrove
Source: GAMLS. This data may not be complete. We recommend contacting the local school district to confirm school assignments for this home.
Get a cash offer in 3 minutes
Find out how much your home could sell for in as little as 3 minutes with a no-obligation cash offer.
Estimated market value$523,000
Get a cash offer in 3 minutes
Find out how much your home could sell for in as little as 3 minutes with a no-obligation cash offer.
Estimated market value
$523,000
