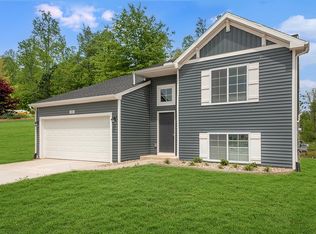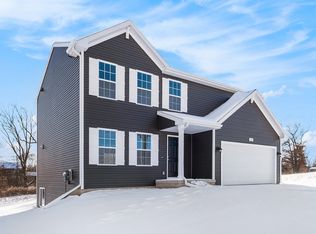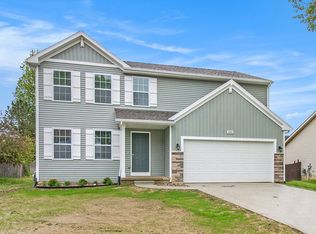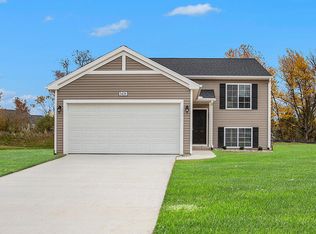This functional and charming home is a three bedroom and two and a half bath with the main living area on the first floor and the bedrooms on the second. An open-concept design with 9' ceilings on the main level and a two car garage. You will find the kitchen is easily accessed through the garage. The kitchen opens to a large family room with gas log fireplace and the dinning area. Upstairs the master bedroom has a large walk-in closet and private master bath. There is also two additional bedrooms and full bathroom on this level. Convenient main floor laundry. Granite countertops in the kitchen and bathrooms. Partial stone front. Full unfinished basement. This home will cover all of your needs. *Please note that this is a new construction and the picture is a rendering; not the actual home
This property is off market, which means it's not currently listed for sale or rent on Zillow. This may be different from what's available on other websites or public sources.




