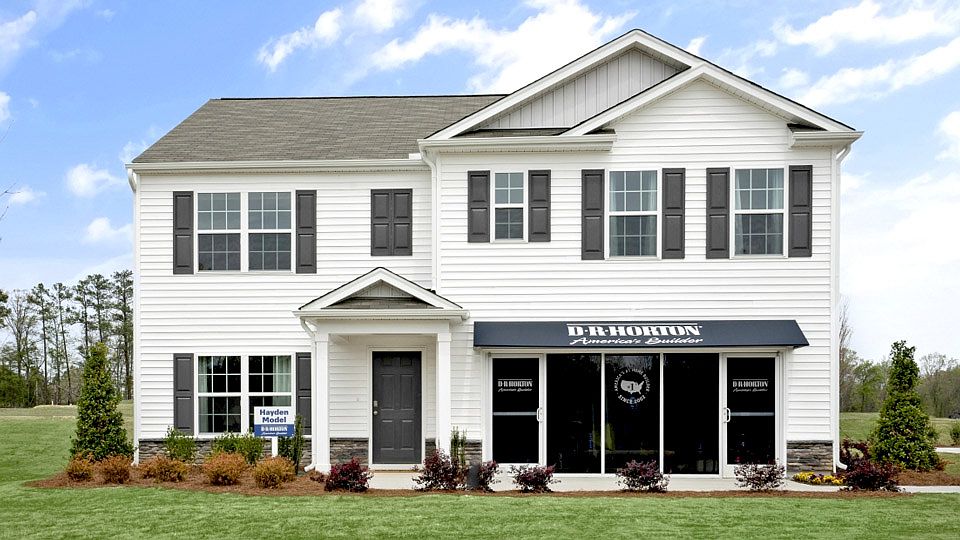Come tour 3605 Turney Dr., Raleigh, NC, 27610, at Barwell Park! The Hayden is one of our two-story plans featured at Barwell Park in Raleigh, NC, offering 3 modern elevations. The home features 5 bedrooms, 3 bathrooms, 2,511 sq. ft. of living space, and a 2-car garage. Upon entering the home, you'll be greeted by an inviting foyer connecting to a home office, then lead into the center of the home. This open-concept space features a large living room, dining area, and functional kitchen. The kitchen is equipped with a walk-in pantry, stainless steel appliances, and center island with a breakfast bar. Also located on the first floor, located off the living room, is a convenient guest bedroom and full bathroom. The Hayden upstairs features a spacious primary bedroom, complete with walk-in closet and primary bathroom with dual vanities. The additional three bedrooms share a third full bathroom. There is an upstairs loft space, perfect for family entertainment, gaming, or a reading area. With its thoughtful, luxury design, spacious layout, and modern conveniences, the Hayden is the perfect new home for you at Barwell Park. Smart home package included. Contact us today to schedule a tour! * Photos are not of actual home or interior features and are representative of floor plan only. *
New construction
$465,790
3605 Turney Dr, Raleigh, NC 27610
5beds
2,511sqft
Single Family Residence, Residential
Built in 2025
-- sqft lot
$465,600 Zestimate®
$185/sqft
$64/mo HOA
What's special
Modern conveniencesFunctional kitchenUpstairs loft spaceInviting foyerWalk-in pantryPrimary bedroomWalk-in closet
Call: (984) 223-8423
- 78 days |
- 53 |
- 1 |
Zillow last checked: 7 hours ago
Listing updated: August 28, 2025 at 02:19pm
Listed by:
Sam DeStefano 919-903-6506,
DR Horton-Terramor Homes, LLC
Source: Doorify MLS,MLS#: 10110707
Travel times
Schedule tour
Select your preferred tour type — either in-person or real-time video tour — then discuss available options with the builder representative you're connected with.
Facts & features
Interior
Bedrooms & bathrooms
- Bedrooms: 5
- Bathrooms: 3
- Full bathrooms: 3
Heating
- Central
Cooling
- Central Air, Electric
Appliances
- Included: Dishwasher, Disposal, Electric Range, Electric Water Heater, Microwave, Stainless Steel Appliance(s)
- Laundry: Electric Dryer Hookup, Laundry Room, Upper Level, Washer Hookup
Features
- Kitchen Island, Pantry, Quartz Counters, Smooth Ceilings, Walk-In Shower
- Flooring: Carpet, Vinyl
- Doors: French Doors, Sliding Doors
- Common walls with other units/homes: No Common Walls
Interior area
- Total structure area: 2,511
- Total interior livable area: 2,511 sqft
- Finished area above ground: 2,511
- Finished area below ground: 0
Property
Parking
- Total spaces: 4
- Parking features: Attached, Driveway, Garage, Garage Door Opener, Garage Faces Front
- Attached garage spaces: 2
Features
- Levels: Two
- Stories: 2
- Exterior features: Rain Gutters, Smart Lock(s)
- Has view: Yes
Lot
- Features: Corner Lot
Details
- Parcel number: TBD
- Special conditions: Standard
Construction
Type & style
- Home type: SingleFamily
- Architectural style: Traditional
- Property subtype: Single Family Residence, Residential
Materials
- Batts Insulation, Blown-In Insulation, Board & Batten Siding, Brick, Vinyl Siding
- Foundation: Slab
- Roof: Fiberglass, Shingle
Condition
- New construction: Yes
- Year built: 2025
- Major remodel year: 2024
Details
- Builder name: D. R. Horton
Utilities & green energy
- Sewer: Public Sewer
- Water: Public
Green energy
- Energy efficient items: Thermostat, Windows
Community & HOA
Community
- Features: Sidewalks, Street Lights
- Subdivision: Barwell Park
HOA
- Has HOA: Yes
- Amenities included: Management
- Services included: Maintenance Grounds
- HOA fee: $385 semi-annually
Location
- Region: Raleigh
Financial & listing details
- Price per square foot: $185/sqft
- Date on market: 7/21/2025
- Road surface type: Asphalt
About the community
Welcome to Barwell Park, our latest community in the vibrant city of Raleigh, NC. This community currently offers 5 floorplans, single-story to two-story homes ranging from 1,669 sq ft - 2,511 sq ft, 3-5 bedrooms, up to 2-3 bathrooms, and 1 or 2-car garages.
Embrace the exceptional location of Barwell Park, located just off Rock Quarry Rd, offering easy access to shopping, dining, recreation, and entertainment. Explore the energetic atmosphere of Downtown Raleigh, just 7 miles away, with a plethora of shopping, dining, and entertainment options. Residents also have direct access to the Barwell Road Community Center and Park. For the avid golfer, River Ridge Golf Club is less than 3 miles away. The outdoor enthusiast can enjoy the proximity of the Neuse River Trail, 3 miles away, and Anderson Point Park only 4.5 miles away. Barwell Park is also 15 miles from Wake Tech Community College North Campus, and access to healthcare services is a short trip away to the WakeMed Raleigh Campus conveniently 6 miles away. Additionally, Research Triangle Park is 25 miles away, while Raleigh-Durham International Airport is only 24 miles away.
Upon entering one of our homes in Barwell Park, expect to be mesmerized by the meticulous attention to detail and top-notch finishes. The kitchens, a chef's dream, showcase exquisite shaker-style cabinets with crown molding, quartz countertops, stainless steel appliances, and spacious kitchen islands. The open floorplan designs are perfect for entertaining, while the LED lighting adds a modern touch and creates a warm, inviting ambiance. The exterior schemes and elevations of our homes were carefully designed to create a beautiful streetscape that you'll be proud to call home. We understand the importance of modern living. That's why each home is equipped with smart home technology, putting convenience and control at your fingertips. Whether adjusting the temperature or turning on the lights, managing your home has never been easier.
Wit
Source: DR Horton

