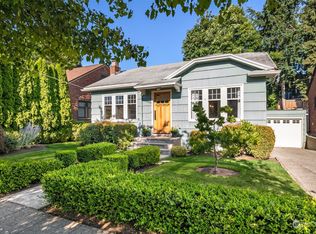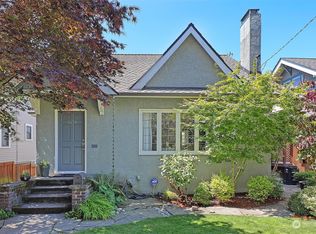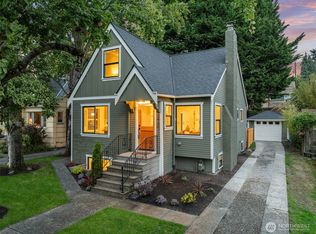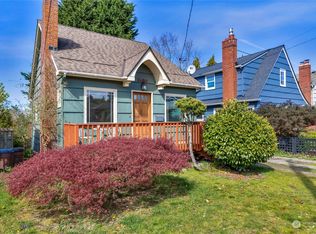Sold
Listed by:
Sandra Hines,
Realogics Sotheby's Int'l Rlty
Bought with: Keller Williams Seattle Metro
$1,600,000
3606 42nd Avenue SW, Seattle, WA 98116
4beds
2,580sqft
Single Family Residence
Built in 1931
3,998.81 Square Feet Lot
$1,585,000 Zestimate®
$620/sqft
$5,314 Estimated rent
Home value
$1,585,000
$1.51M - $1.68M
$5,314/mo
Zestimate® history
Loading...
Owner options
Explore your selling options
What's special
Storybook design & a studs-out remodel present an idyllic blend of modern whimsy in coveted Belvidere-a stone’s throw from all West Seattle has to offer. A period style front stoop greets you inside to the open main floor w/ stunning oak floors, magazine-worthy kitchen, LR w/ gas FP, 2BDs & a Dutch door out to the Brazilian Ipe deck. Relax upstairs in the dreamy primary suite w/ spa-like bath & adj. bonus room (home gym/office/nursery) or hang out downstairs for movie night w/ friends. Lower level is plumbed for kitchenette (MIL/ADU?) & also has 4th BD, bath & laundry. Other features incl. high ceilings, A/C, EV charger, secret safe, primo pet wash station, storage galore, sprinkler system & detached gar. Too many bells & whistles to list!
Zillow last checked: 8 hours ago
Listing updated: July 18, 2023 at 11:12am
Offers reviewed: Jun 21
Listed by:
Sandra Hines,
Realogics Sotheby's Int'l Rlty
Bought with:
Megan Bono, 124931
Keller Williams Seattle Metro
Source: NWMLS,MLS#: 2127662
Facts & features
Interior
Bedrooms & bathrooms
- Bedrooms: 4
- Bathrooms: 3
- Full bathrooms: 2
- 3/4 bathrooms: 1
- Main level bedrooms: 2
Primary bedroom
- Level: Second
Bedroom
- Level: Lower
Bedroom
- Level: Main
Bedroom
- Level: Main
Bathroom full
- Level: Lower
Bathroom full
- Level: Main
Bathroom three quarter
- Level: Second
Bonus room
- Level: Second
Dining room
- Level: Main
Entry hall
- Level: Main
Family room
- Level: Lower
Kitchen with eating space
- Level: Main
Living room
- Level: Main
Utility room
- Level: Lower
Heating
- Fireplace(s), Heat Pump
Cooling
- Has cooling: Yes
Appliances
- Included: Dishwasher_, Double Oven, Dryer, GarbageDisposal_, Refrigerator_, StoveRange_, Washer, Dishwasher, Garbage Disposal, Refrigerator, StoveRange, Water Heater: Gas
Features
- Bath Off Primary, Dining Room, Walk-In Pantry
- Flooring: Ceramic Tile, Hardwood, Carpet
- Windows: Double Pane/Storm Window, Skylight(s)
- Basement: Finished
- Number of fireplaces: 1
- Fireplace features: Gas, Main Level: 1, Fireplace
Interior area
- Total structure area: 2,580
- Total interior livable area: 2,580 sqft
Property
Parking
- Total spaces: 1
- Parking features: Driveway, Detached Garage
- Garage spaces: 1
Features
- Entry location: Main
- Patio & porch: Ceramic Tile, Hardwood, Wall to Wall Carpet, Bath Off Primary, Double Pane/Storm Window, Dining Room, Skylight(s), Vaulted Ceiling(s), Walk-In Pantry, Fireplace, Water Heater
Lot
- Size: 3,998 sqft
- Features: Curbs, Paved, Sidewalk, Cable TV, Deck, Electric Car Charging, Fenced-Partially, High Speed Internet, Irrigation, Patio, Sprinkler System
- Topography: Level
- Residential vegetation: Garden Space
Details
- Parcel number: 0324000350
- Special conditions: Standard
Construction
Type & style
- Home type: SingleFamily
- Architectural style: Tudor
- Property subtype: Single Family Residence
Materials
- Brick
- Roof: Composition
Condition
- Year built: 1931
Utilities & green energy
- Electric: Company: Seattle City Light
- Sewer: Sewer Connected, Company: SPU
- Water: Public, Company: SPU
Community & neighborhood
Location
- Region: Seattle
- Subdivision: Belvidere
Other
Other facts
- Listing terms: Cash Out,Conventional,FHA,VA Loan
- Cumulative days on market: 682 days
Price history
| Date | Event | Price |
|---|---|---|
| 7/17/2023 | Sold | $1,600,000+10.3%$620/sqft |
Source: | ||
| 6/22/2023 | Pending sale | $1,450,000$562/sqft |
Source: | ||
| 6/15/2023 | Listed for sale | $1,450,000+41.5%$562/sqft |
Source: | ||
| 5/15/2020 | Sold | $1,025,000+53.6%$397/sqft |
Source: | ||
| 4/17/2015 | Sold | $667,500+4.5%$259/sqft |
Source: | ||
Public tax history
| Year | Property taxes | Tax assessment |
|---|---|---|
| 2024 | $11,754 +11.5% | $1,214,000 +10% |
| 2023 | $10,538 +15.4% | $1,104,000 +4% |
| 2022 | $9,134 +2.1% | $1,062,000 +10.9% |
Find assessor info on the county website
Neighborhood: Admiral
Nearby schools
GreatSchools rating
- 8/10Lafayette Elementary SchoolGrades: PK-5Distance: 0.6 mi
- 9/10Madison Middle SchoolGrades: 6-8Distance: 0.2 mi
- 7/10West Seattle High SchoolGrades: 9-12Distance: 0.3 mi
Schools provided by the listing agent
- Elementary: Lafayette
- Middle: Madison Mid
- High: West Seattle High
Source: NWMLS. This data may not be complete. We recommend contacting the local school district to confirm school assignments for this home.

Get pre-qualified for a loan
At Zillow Home Loans, we can pre-qualify you in as little as 5 minutes with no impact to your credit score.An equal housing lender. NMLS #10287.
Sell for more on Zillow
Get a free Zillow Showcase℠ listing and you could sell for .
$1,585,000
2% more+ $31,700
With Zillow Showcase(estimated)
$1,616,700


