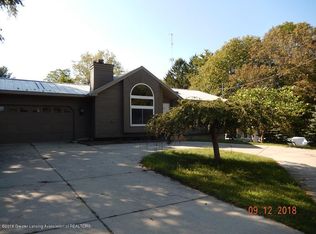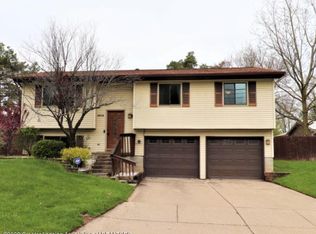Sold for $250,000
$250,000
3606 Aurelius Rd, Lansing, MI 48910
3beds
2,372sqft
Single Family Residence
Built in 1991
0.36 Acres Lot
$260,400 Zestimate®
$105/sqft
$2,581 Estimated rent
Home value
$260,400
$232,000 - $292,000
$2,581/mo
Zestimate® history
Loading...
Owner options
Explore your selling options
What's special
Welcome to this spacious 3-bedroom, 3 full bath ranch-style home, offering 2,372 sq. ft. of well-designed above-grade living space! Each room is generously sized to provide flexibility for a variety of living arrangements. The open floor plan seamlessly connects the living, dining, and kitchen areas—perfect for both daily living and entertaining guests. Enjoy cozy evenings by the gas fireplace in the inviting living room. The kitchen comes fully equipped with all appliances, including some updated in 2022. The partially finished basement offers even more space for relaxation and fun, complete with a billiard/game area and full bathroom, making it ideal for entertaining. Step outside onto the deck to enjoy your private, fenced backyard, where you'll frequently spot wildlife. With a brand new roof installed in September 2024, this home is ready for its next chapter! The current FHA mortgage on this home is ASSUMABLE with a 4.75 percent interest rate through Freedom Mortgage.
Zillow last checked: 8 hours ago
Listing updated: November 09, 2024 at 06:50am
Listed by:
Sue Dickinson 517-243-1721,
Five Star Real Estate - Lansing
Bought with:
Kayla Dobson, 6506047863
EXIT Realty Home Partners
Source: Greater Lansing AOR,MLS#: 283992
Facts & features
Interior
Bedrooms & bathrooms
- Bedrooms: 3
- Bathrooms: 3
- Full bathrooms: 3
Primary bedroom
- Level: First
- Area: 239.85 Square Feet
- Dimensions: 12.3 x 19.5
Bedroom 2
- Level: First
- Area: 202.5 Square Feet
- Dimensions: 15 x 13.5
Bedroom 3
- Description: Currently used as home office
- Level: First
- Area: 126.5 Square Feet
- Dimensions: 11.5 x 11
Dining room
- Level: First
- Area: 419.25 Square Feet
- Dimensions: 21.5 x 19.5
Family room
- Level: First
- Area: 418 Square Feet
- Dimensions: 22 x 19
Kitchen
- Level: First
- Area: 198 Square Feet
- Dimensions: 18 x 11
Living room
- Description: Gas Fireplace
- Level: First
- Area: 360 Square Feet
- Dimensions: 20 x 18
Heating
- Electric, Forced Air, Natural Gas
Cooling
- Central Air
Appliances
- Included: Disposal, Gas Water Heater, Microwave, Washer, Refrigerator, Humidifier, Gas Range, Dryer, Dishwasher
- Laundry: Electric Dryer Hookup, In Basement
Features
- Ceiling Fan(s), Kitchen Island, Laminate Counters, Vaulted Ceiling(s), Walk-In Closet(s)
- Flooring: Carpet, Linoleum, Tile
- Basement: Egress Windows,Full,Partially Finished
- Number of fireplaces: 1
- Fireplace features: Gas, Glass Doors, Living Room
Interior area
- Total structure area: 4,252
- Total interior livable area: 2,372 sqft
- Finished area above ground: 2,372
- Finished area below ground: 0
Property
Parking
- Total spaces: 2
- Parking features: Attached, Garage, Garage Door Opener
- Attached garage spaces: 2
Features
- Levels: One
- Stories: 1
- Patio & porch: Deck
- Fencing: Back Yard
Lot
- Size: 0.36 Acres
- Dimensions: 78 x 198
Details
- Foundation area: 1880
- Parcel number: 330101340227214
- Zoning description: Zoning
Construction
Type & style
- Home type: SingleFamily
- Architectural style: Ranch
- Property subtype: Single Family Residence
Materials
- Cement Siding
- Roof: Shingle
Condition
- Year built: 1991
Utilities & green energy
- Sewer: Public Sewer
- Water: Public
- Utilities for property: High Speed Internet Available
Community & neighborhood
Location
- Region: Lansing
- Subdivision: Cherry Hill
Other
Other facts
- Listing terms: VA Loan,Cash,Conventional,FHA
- Road surface type: Asphalt
Price history
| Date | Event | Price |
|---|---|---|
| 11/8/2024 | Sold | $250,000-5.6%$105/sqft |
Source: | ||
| 10/26/2024 | Pending sale | $264,900$112/sqft |
Source: | ||
| 10/18/2024 | Contingent | $264,900$112/sqft |
Source: | ||
| 10/16/2024 | Price change | $264,900-3.6%$112/sqft |
Source: | ||
| 10/4/2024 | Listed for sale | $274,900+64.7%$116/sqft |
Source: | ||
Public tax history
| Year | Property taxes | Tax assessment |
|---|---|---|
| 2024 | $4,512 | $102,100 +8.6% |
| 2023 | -- | $94,000 +10.1% |
| 2022 | -- | $85,400 +15.4% |
Find assessor info on the county website
Neighborhood: Forest View
Nearby schools
GreatSchools rating
- 6/10Forest View SchoolGrades: PK-3Distance: 0.5 mi
- 4/10Eastern High SchoolGrades: 7-12Distance: 3.1 mi
- 5/10Cavanaugh SchoolGrades: PK-3Distance: 1.7 mi
Schools provided by the listing agent
- High: Lansing
Source: Greater Lansing AOR. This data may not be complete. We recommend contacting the local school district to confirm school assignments for this home.
Get pre-qualified for a loan
At Zillow Home Loans, we can pre-qualify you in as little as 5 minutes with no impact to your credit score.An equal housing lender. NMLS #10287.
Sell for more on Zillow
Get a Zillow Showcase℠ listing at no additional cost and you could sell for .
$260,400
2% more+$5,208
With Zillow Showcase(estimated)$265,608

