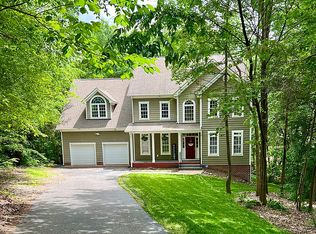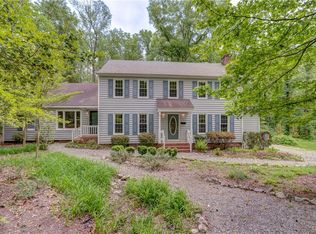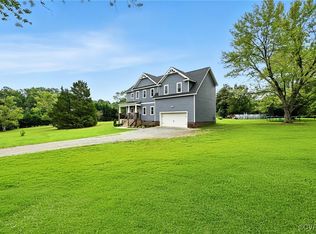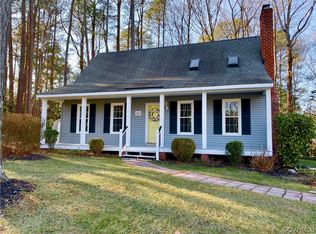Sold for $340,000 on 08/23/23
$340,000
3606 Avocado Dr, Midlothian, VA 23112
3beds
1,936sqft
Townhouse, Single Family Residence
Built in 2012
4,456.19 Square Feet Lot
$364,700 Zestimate®
$176/sqft
$2,528 Estimated rent
Home value
$364,700
$346,000 - $383,000
$2,528/mo
Zestimate® history
Loading...
Owner options
Explore your selling options
What's special
Welcome home to 3606 Avocado Drive! This charming 3 bedroom, 2.5 bath end-unit checks all the boxes and more! Upon entry, hardwood floors lead you into the formal dining room, which is large enough to host the entire family. From there, you will notice how inviting the open floor plan is! The kitchen is its own center of attention boasting stainless steel appliances, granite countertops, and lots of storage space. The sunroom brings natural light into the home and is the perfect spot to catch up on a good book or drink your morning coffee. Upstairs, you will find 3 large bedrooms all equipped with ample closet space. The primary suite is its own oasis featuring a gorgeous tray ceiling, two walk-in closets, and a spa-like garden tub. Picture yourself hosting a BBQ in your own fenced-in backyard this Summer! Located in the heart of Midlothian, this home will not last long!
Zillow last checked: 8 hours ago
Listing updated: March 13, 2025 at 12:40pm
Listed by:
Jenny Maraghy 804-405-7337,
Compass,
Lisa Trimmer 804-929-3115,
Compass
Bought with:
Candace Coates-Faircloth, 0225236895
Long & Foster REALTORS
Source: CVRMLS,MLS#: 2317397 Originating MLS: Central Virginia Regional MLS
Originating MLS: Central Virginia Regional MLS
Facts & features
Interior
Bedrooms & bathrooms
- Bedrooms: 3
- Bathrooms: 3
- Full bathrooms: 2
- 1/2 bathrooms: 1
Primary bedroom
- Description: Carpet, closet, cFan, private bath
- Level: Second
- Dimensions: 15.6 x 13.5
Bedroom 2
- Description: Carpet, closet, cFan
- Level: Second
- Dimensions: 14.0 x 13.7
Bedroom 3
- Description: Carpet, closet, cFan
- Level: Second
- Dimensions: 14.0 x 9.8
Dining room
- Description: Wood floors, sliding doors, cFan
- Level: First
- Dimensions: 18.10 x 10.4
Family room
- Description: Carpet, cFan
- Level: First
- Dimensions: 16.7 x 16.0
Other
- Description: Tub & Shower
- Level: Second
Half bath
- Level: First
Kitchen
- Description: Wood floors, stainless appliances, elect. cooking
- Level: First
- Dimensions: 10.0 x 9.8
Laundry
- Level: Second
- Dimensions: 0 x 0
Living room
- Description: Wood floors
- Level: First
- Dimensions: 11.11 x 10.0
Heating
- Forced Air, Natural Gas
Cooling
- Central Air, Heat Pump
Appliances
- Included: Dishwasher, Disposal, Gas Water Heater, Microwave, Oven, Refrigerator, Stove, Tankless Water Heater
- Laundry: Washer Hookup, Dryer Hookup
Features
- Breakfast Area, Tray Ceiling(s), Ceiling Fan(s), Dining Area, Separate/Formal Dining Room, Eat-in Kitchen, Granite Counters, Garden Tub/Roman Tub, Bath in Primary Bedroom, Walk-In Closet(s)
- Flooring: Partially Carpeted, Wood
- Has basement: No
- Attic: Access Only
Interior area
- Total interior livable area: 1,936 sqft
- Finished area above ground: 1,936
Property
Parking
- Total spaces: 1
- Parking features: Attached, Garage, Garage Door Opener
- Attached garage spaces: 1
Features
- Levels: Two
- Stories: 2
- Patio & porch: Rear Porch, Patio
- Pool features: None
- Fencing: Back Yard,Fenced,Privacy
Lot
- Size: 4,456 sqft
Details
- Parcel number: 742684839600000
- Zoning description: RTH
Construction
Type & style
- Home type: Townhouse
- Architectural style: Row House,Two Story
- Property subtype: Townhouse, Single Family Residence
- Attached to another structure: Yes
Materials
- Brick Veneer, Drywall, Frame, Vinyl Siding
- Roof: Composition,Shingle
Condition
- Resale
- New construction: No
- Year built: 2012
Utilities & green energy
- Sewer: Public Sewer
- Water: Public
Community & neighborhood
Community
- Community features: Common Grounds/Area, Home Owners Association
Location
- Region: Midlothian
- Subdivision: Genito Townes
HOA & financial
HOA
- Has HOA: Yes
- HOA fee: $167 monthly
- Services included: Common Areas, Maintenance Grounds, Trash
Other
Other facts
- Ownership: Individuals
- Ownership type: Sole Proprietor
Price history
| Date | Event | Price |
|---|---|---|
| 8/23/2023 | Sold | $340,000+4.6%$176/sqft |
Source: | ||
| 7/31/2023 | Pending sale | $325,000$168/sqft |
Source: | ||
| 7/26/2023 | Listed for sale | $325,000+30%$168/sqft |
Source: | ||
| 1/10/2020 | Sold | $250,000+0%$129/sqft |
Source: | ||
| 12/12/2019 | Pending sale | $249,950$129/sqft |
Source: Ivy League Realty LLC #1934550 | ||
Public tax history
| Year | Property taxes | Tax assessment |
|---|---|---|
| 2025 | $3,018 -0.5% | $339,100 +0.7% |
| 2024 | $3,032 +12.8% | $336,900 +14% |
| 2023 | $2,688 +2.3% | $295,400 +3.4% |
Find assessor info on the county website
Neighborhood: 23112
Nearby schools
GreatSchools rating
- 6/10Swift Creek Elementary SchoolGrades: PK-5Distance: 1 mi
- 5/10Swift Creek Middle SchoolGrades: 6-8Distance: 1.1 mi
- 6/10Clover Hill High SchoolGrades: 9-12Distance: 1.5 mi
Schools provided by the listing agent
- Elementary: Evergreen
- Middle: Swift Creek
- High: Clover Hill
Source: CVRMLS. This data may not be complete. We recommend contacting the local school district to confirm school assignments for this home.
Get a cash offer in 3 minutes
Find out how much your home could sell for in as little as 3 minutes with a no-obligation cash offer.
Estimated market value
$364,700
Get a cash offer in 3 minutes
Find out how much your home could sell for in as little as 3 minutes with a no-obligation cash offer.
Estimated market value
$364,700



