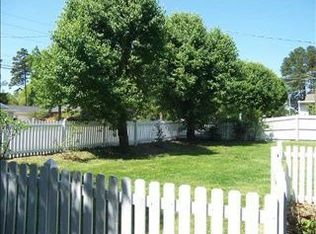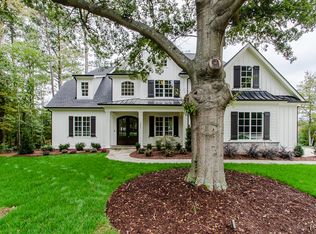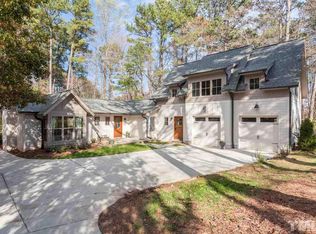GORGEOUS RANCH HOME, COMPLETELY RENOVATED FROM STUDS UP IN PRIME LOCATION OF BLUE RIDGE & GLEN EDEN! LARGE LIVING & FAMILY ROOMS. STUNNING DESIGNER KITCHEN W/ ALL NEW APPLIANCES. NEW ELECTRICAL, NEW INSULATION IN WALLS & ATTIC. NEW 2ND FULL BATH W/FEATURED TILE WORK. NEW TUB/CERAMIC TILE/CABINETS IN MASTER BATH. BEAUTIFULLY REFINISHED ORIGINAL HDWDS. NEW INTERIOR PAINT. NEW DUCT WORK & FRESH LANDSCAPING. BIG .38 ACRE CORNER LOT. EXCELLENT LOCATION, CLOSE TO 440/REX HOSPITAL. MUCH MORE! SHOWINGS START 3/29
This property is off market, which means it's not currently listed for sale or rent on Zillow. This may be different from what's available on other websites or public sources.


