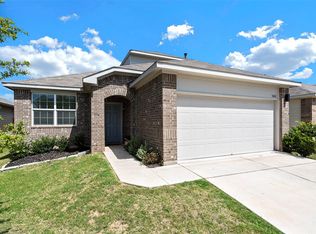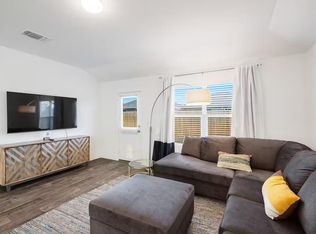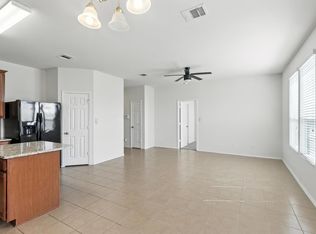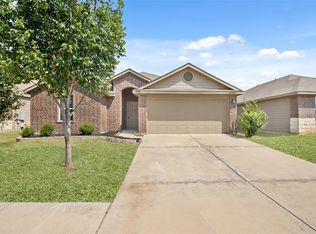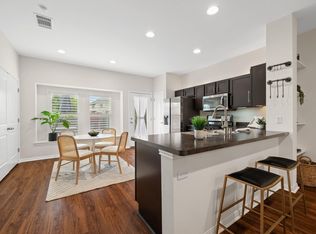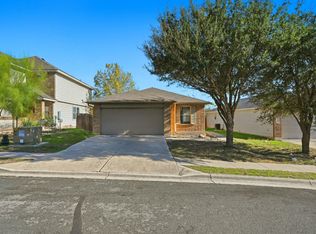This home has many important "Quality of Living" UPGRADES - Full house guttering outfitted with rain catch barrel, Water softening/treatment system including RO System(Reverse Osmosis) under kitchen sink w/separate faucet, upgraded 5-burner gas range, upgraded dishwasher, quarterly pest control contract maintained since ownership, ceiling fans in all bedrooms and living room. Some upgraded/modernized light fixtures, back yard fire pit. Security System. Kitchen has granite countertops, gas cooking and tons of countertop prep space for preparing meals. Kitchen is lined with many upper and lower cabinets. Pantry with extra shelving inside door. The storm door to the patio has a pet door. Spacious garage with some shelving. Garage door opener w/remotes. Note: The two wall-mounted televisions (living room and master bedroom) washer, dryer and refrigerator convey with acceptable offer. LOCATION: About 9miles/15 minutes TO Austin Bergstrom Int'l Airport; about 15 minutes to Tesla; and only about 12 minutes to the Capitol building downtown and all the fun downtown. Also close to Taylor (Samsung) GREAT location.
Active
Price cut: $5K (9/26)
$285,000
3606 Chappie Ln, Austin, TX 78725
3beds
1,514sqft
Est.:
Single Family Residence
Built in 2020
5,397.08 Square Feet Lot
$-- Zestimate®
$188/sqft
$28/mo HOA
What's special
Gas cookingGarage door openerUpgraded dishwasherGranite countertopsSpacious garageUpper and lower cabinets
- 136 days |
- 565 |
- 44 |
Zillow last checked: 8 hours ago
Listing updated: November 18, 2025 at 10:22pm
Listed by:
Peggy Goggans 512-586-6920,
Texas Ally Real Estate Group
Source: Central Texas MLS,MLS#: 588040 Originating MLS: Williamson County Association of REALTORS
Originating MLS: Williamson County Association of REALTORS
Tour with a local agent
Facts & features
Interior
Bedrooms & bathrooms
- Bedrooms: 3
- Bathrooms: 2
- Full bathrooms: 2
Heating
- Central
Cooling
- Central Air
Appliances
- Included: Dryer, Dishwasher, Exhaust Fan, Disposal, Gas Range, Gas Water Heater, Other, Plumbed For Ice Maker, Refrigerator, Range Hood, See Remarks, Washer, Some Gas Appliances, Microwave, Range, Water Softener Owned
- Laundry: Electric Dryer Hookup, Laundry in Utility Room, Main Level, Laundry Room, Other, See Remarks
Features
- All Bedrooms Down, Ceiling Fan(s), Chandelier, Dining Area, Separate/Formal Dining Room, Entrance Foyer, Primary Downstairs, Main Level Primary, Open Floorplan, Other, Pull Down Attic Stairs, See Remarks, Smart Thermostat, Vanity, Wired for Data, Walk-In Closet(s), Wired for Sound, Window Treatments, Breakfast Bar, Granite Counters, Kitchen Island
- Flooring: Carpet, Vinyl
- Doors: Storm Door(s)
- Windows: Window Treatments
- Attic: Pull Down Stairs
- Has fireplace: No
Interior area
- Total interior livable area: 1,514 sqft
Video & virtual tour
Property
Parking
- Total spaces: 2
- Parking features: Attached, Garage Faces Front, Garage
- Attached garage spaces: 2
Accessibility
- Accessibility features: None
Features
- Levels: One
- Stories: 1
- Patio & porch: Covered, Patio
- Exterior features: Covered Patio, Other, Rain Gutters, See Remarks, Fire Pit
- Pool features: Community, Other, See Remarks
- Fencing: Full,Privacy
- Has view: Yes
- View description: None
- Body of water: None
Lot
- Size: 5,397.08 Square Feet
Details
- Parcel number: 926926
Construction
Type & style
- Home type: SingleFamily
- Architectural style: Ranch
- Property subtype: Single Family Residence
Materials
- Brick, Brick Veneer, HardiPlank Type, Masonry
- Foundation: Slab
- Roof: Composition,Shingle
Condition
- Resale
- Year built: 2020
Details
- Builder name: DR HORTON
Utilities & green energy
- Sewer: Public Sewer
- Water: Other, Private, See Remarks
- Utilities for property: Cable Available, Electricity Available, Natural Gas Available, Natural Gas Connected, High Speed Internet Available, Other, See Remarks, Trash Collection Private, Underground Utilities
Community & HOA
Community
- Features: Basketball Court, Other, Playground, See Remarks, Community Pool
- Security: Prewired, Security System Owned
- Subdivision: Austin's Colony
HOA
- Has HOA: Yes
- Services included: Maintenance Structure
- HOA fee: $28 monthly
- HOA name: AC Rivercreek HOA
- HOA phone: 512-620-7097
Location
- Region: Austin
Financial & listing details
- Price per square foot: $188/sqft
- Tax assessed value: $340,291
- Date on market: 7/30/2025
- Cumulative days on market: 137 days
- Listing agreement: Exclusive Right To Sell
- Listing terms: Cash,Conventional,FHA,Texas Vet,USDA Loan,VA Loan
- Electric utility on property: Yes
Estimated market value
Not available
Estimated sales range
Not available
Not available
Price history
Price history
| Date | Event | Price |
|---|---|---|
| 9/26/2025 | Price change | $285,000-1.7%$188/sqft |
Source: | ||
| 8/29/2025 | Price change | $290,000-4.9%$192/sqft |
Source: | ||
| 7/30/2025 | Listed for sale | $305,000$201/sqft |
Source: | ||
Public tax history
Public tax history
| Year | Property taxes | Tax assessment |
|---|---|---|
| 2025 | -- | $340,291 -6.7% |
| 2024 | $4,410 +15.3% | $364,623 +10% |
| 2023 | $3,824 -15.7% | $331,475 +10% |
Find assessor info on the county website
BuyAbility℠ payment
Est. payment
$1,847/mo
Principal & interest
$1396
Property taxes
$323
Other costs
$128
Climate risks
Neighborhood: Hornsby Bend
Nearby schools
GreatSchools rating
- 4/10Hornsby-Dunlap Elementary SchoolGrades: PK-5Distance: 1.1 mi
- 3/10Dailey Middle SchoolGrades: 6-8Distance: 0.8 mi
- 2/10Del Valle High SchoolGrades: 8-12Distance: 4 mi
Schools provided by the listing agent
- Elementary: Hornsby-Dunlap Elementary
- Middle: Dailey Middle School
- High: Del Valle School
- District: Del Valle ISD
Source: Central Texas MLS. This data may not be complete. We recommend contacting the local school district to confirm school assignments for this home.
- Loading
- Loading
