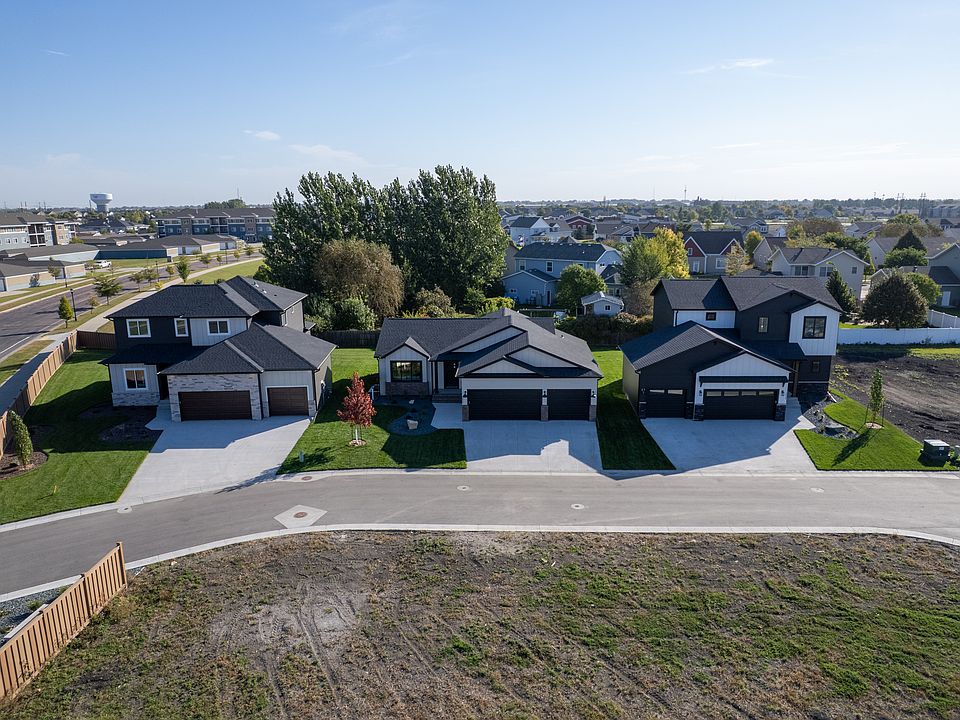NO SPECIALS!! Located in Fargo’s newest premier community, The Residence at Valley View Estates, centrally located and surrounded by walkable amenities! This exquisitely completed 2570 2-Story with Modern exterior features a main floor Owner's suite with W/D hookups in closet, massive double volume living room with fireplace and accent wall with modern acoustic panels and open railing to upper loft, luxurious butler's pantry, custom range hood, quartz countertops throughout, and black stainless appliances. Enjoy 9’ ceilings, stacked stone exterior, and a spa-like master bath. Sod yard, sprinkler system, upgraded front yard landscaping, backyard patio, and upgraded kitchen appliances included! Owner/Agent
Active
$787,725
3606 Decorah Way S, Fargo, ND 58104
4beds
4,129sqft
Single Family Residence
Built in 2025
0.27 Square Feet Lot
$784,400 Zestimate®
$191/sqft
$100/mo HOA
What's special
Stacked stone exteriorBackyard patioModern acoustic panelsQuartz countertopsUpgraded front yard landscapingSprinkler systemCustom range hood
Call: (218) 443-7530
- 63 days |
- 515 |
- 22 |
Zillow last checked: 8 hours ago
Listing updated: November 12, 2025 at 07:29am
Listed by:
Nate Anderson 701-501-8598,
Thomsen Homes
Korey Zellers 701-501-8598
Source: NorthstarMLS as distributed by MLS GRID,MLS#: 6790658
Travel times
Schedule tour
Select your preferred tour type — either in-person or real-time video tour — then discuss available options with the builder representative you're connected with.
Facts & features
Interior
Bedrooms & bathrooms
- Bedrooms: 4
- Bathrooms: 3
- Full bathrooms: 2
- 1/2 bathrooms: 1
Rooms
- Room types: Foyer, Kitchen, Dining Room, Living Room, Office, Bedroom 1, Bathroom, Mud Room, Bedroom 2, Bedroom 3, Bedroom 4, Loft, Laundry
Bedroom 1
- Level: Main
Bedroom 2
- Level: Second
Bedroom 3
- Level: Second
Bedroom 4
- Level: Second
Bathroom
- Level: Main
Bathroom
- Level: Main
Bathroom
- Level: Second
Dining room
- Level: Main
Foyer
- Level: Main
Kitchen
- Level: Main
Laundry
- Level: Second
Living room
- Level: Main
Loft
- Level: Second
Mud room
- Level: Main
Office
- Level: Main
Heating
- Forced Air
Cooling
- Central Air
Appliances
- Included: Dishwasher, Electric Water Heater, Microwave, Range, Refrigerator
Features
- Basement: Unfinished
- Number of fireplaces: 1
- Fireplace features: Gas
Interior area
- Total structure area: 4,129
- Total interior livable area: 4,129 sqft
- Finished area above ground: 2,569
- Finished area below ground: 0
Property
Parking
- Total spaces: 3
- Parking features: Attached
- Attached garage spaces: 3
Accessibility
- Accessibility features: None
Features
- Levels: Two
- Stories: 2
Lot
- Size: 0.27 Square Feet
- Dimensions: 153 x 122
Details
- Foundation area: 1560
- Parcel number: 01870000010000
- Zoning description: Residential-Single Family
Construction
Type & style
- Home type: SingleFamily
- Property subtype: Single Family Residence
Materials
- Brick/Stone, Engineered Wood, Vinyl Siding
Condition
- Age of Property: 0
- New construction: Yes
- Year built: 2025
Details
- Builder name: THOMSEN HOMES, LLC
Utilities & green energy
- Gas: Natural Gas
- Sewer: City Sewer/Connected
- Water: Rural
Community & HOA
Community
- Subdivision: The Residence At Valley View Estates
HOA
- Has HOA: Yes
- Services included: Other
- HOA fee: $100 monthly
- HOA name: The Residence at Valley View Estates Home Owners A
- HOA phone: 701-478-3000
Location
- Region: Fargo
Financial & listing details
- Price per square foot: $191/sqft
- Annual tax amount: $699
- Date on market: 9/17/2025
- Cumulative days on market: 64 days
About the community
The Residence at Valley View Estates
As Fargo's newest premier community, The Residence at Valley View Estates offers luxury living in a highly sought-after central location. This community provides a rare opportunity to create a custom home in the heart of south Fargo. With refined exteriors, high-end finishes, and no specials, The Residence at Valley View Estates redefines modern elegance in a prime Fargo location.
Source: Thomsen Homes
