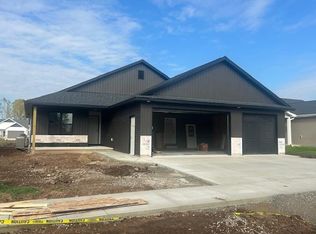Sold
$449,900
3606 E Golden Gate Dr, Appleton, WI 54913
3beds
2,053sqft
Single Family Residence
Built in 2025
8,276.4 Square Feet Lot
$454,800 Zestimate®
$219/sqft
$-- Estimated rent
Home value
$454,800
$396,000 - $523,000
Not available
Zestimate® history
Loading...
Owner options
Explore your selling options
What's special
The Hemlock features a generous open concept living on the main floor. Kitchen offers abundant cabinetry, center island, drop zone and walk in pantry. Kitchen appliance package is included! A large gathering area at the top of the stairs functions as great space for homework or home office. Owner’s suite with a large walk-in closet. LL is stubbed in for a bath with egress window. Smart video door camera, interior light switch and thermostat. Location includes trail access, close to Badger Sports Park and soccer fields, Appleton North and the site of the planned elementary school. Great access to HWY 41 in a quiet setting. Restaurants, the Dog Park and Memorial Park, are all within a short drive. Enjoy ALL of the lifestyle that Trail View South provides!
Zillow last checked: 8 hours ago
Listing updated: September 21, 2025 at 03:20am
Listed by:
Jill E Rooney 920-915-7653,
Coldwell Banker Real Estate Group
Bought with:
Stacey Hennessey
Century 21 Affiliated
Source: RANW,MLS#: 50312403
Facts & features
Interior
Bedrooms & bathrooms
- Bedrooms: 3
- Bathrooms: 3
- Full bathrooms: 2
- 1/2 bathrooms: 1
Bedroom 1
- Level: Upper
- Dimensions: 18x13
Bedroom 2
- Level: Upper
- Dimensions: 12x11
Bedroom 3
- Level: Upper
- Dimensions: 12x11
Dining room
- Level: Main
- Dimensions: 14x9
Kitchen
- Level: Main
- Dimensions: 14x8
Living room
- Level: Main
- Dimensions: 18x14
Other
- Description: Laundry
- Level: Upper
- Dimensions: 7x7
Heating
- Forced Air
Cooling
- Forced Air, Central Air
Appliances
- Included: Dishwasher, Disposal, Microwave, Range, Refrigerator
Features
- At Least 1 Bathtub, Breakfast Bar, Cable Available, Vaulted Ceiling(s), Walk-In Closet(s), Walk-in Shower, Smart Home
- Basement: 8Ft+ Ceiling,Full,Bath/Stubbed,Sump Pump
- Has fireplace: No
- Fireplace features: None
Interior area
- Total interior livable area: 2,053 sqft
- Finished area above ground: 2,053
- Finished area below ground: 0
Property
Parking
- Total spaces: 3
- Parking features: Attached, Garage Door Opener
- Attached garage spaces: 3
Accessibility
- Accessibility features: Level Drive, Level Lot, Open Floor Plan, Stall Shower
Features
- Patio & porch: Patio
Lot
- Size: 8,276 sqft
- Features: Rural - Subdivision
Details
- Parcel number: 311641131
- Zoning: Residential
- Special conditions: Arms Length
Construction
Type & style
- Home type: SingleFamily
- Architectural style: Farmhouse
- Property subtype: Single Family Residence
Materials
- Stone, Vinyl Siding
- Foundation: Poured Concrete
Condition
- New construction: Yes
- Year built: 2025
Details
- Builder name: Mark Winter Homes
Utilities & green energy
- Sewer: Public Sewer
- Water: Public
Community & neighborhood
Location
- Region: Appleton
Price history
| Date | Event | Price |
|---|---|---|
| 9/18/2025 | Sold | $449,900$219/sqft |
Source: RANW #50312403 | ||
| 9/18/2025 | Pending sale | $449,900$219/sqft |
Source: RANW #50312403 | ||
| 8/18/2025 | Contingent | $449,900$219/sqft |
Source: | ||
| 7/29/2025 | Listed for sale | $449,900$219/sqft |
Source: RANW #50312403 | ||
Public tax history
Tax history is unavailable.
Neighborhood: 54913
Nearby schools
GreatSchools rating
- 9/10Huntley Elementary SchoolGrades: PK-6Distance: 2.4 mi
- 6/10Classical SchoolGrades: K-8Distance: 2.8 mi
- 7/10North High SchoolGrades: 9-12Distance: 1.3 mi

Get pre-qualified for a loan
At Zillow Home Loans, we can pre-qualify you in as little as 5 minutes with no impact to your credit score.An equal housing lender. NMLS #10287.

