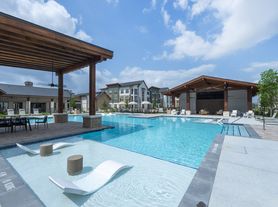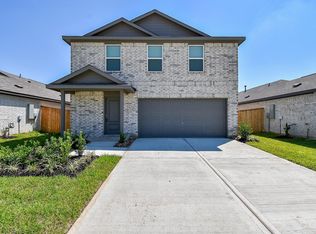Gorgeous, waterfront home full of upgrades located in a quiet community zoned to Katy ISD. With access to several amenities, this is the perfect house to call home. A current, neutral color palette allows any decor to flow effortlessly. Luxury vinyl plank flooring throughout main living area and kitchen. Gas range, granite countertops, and breakfast bar complete the gourmet kitchen. The open concept floorplan is great for everyday life and entertaining. A true primary retreat with bay windows overlooking the water and a primary bath with freestanding shower, soaking garden tub, and walk-in closet. Three secondary bedrooms and game room on second story allow privacy for guests and family members. Tons of natural light with wood blinds throughout. Washer, dryer, and refrigerator stay with the home. Fully-fenced backyard with a covered patio to enjoy your waterfront view. Energy efficient with plenty of parking.
Copyright notice - Data provided by HAR.com 2022 - All information provided should be independently verified.
House for rent
$2,500/mo
3606 Giorgio Pastel Pl, Katy, TX 77493
4beds
2,279sqft
Price may not include required fees and charges.
Singlefamily
Available now
-- Pets
Electric
Electric dryer hookup laundry
2 Attached garage spaces parking
Natural gas
What's special
Waterfront viewWaterfront homeOpen concept floorplanTons of natural lightWood blindsGranite countertopsPrimary retreat
- 5 days |
- -- |
- -- |
Travel times
Looking to buy when your lease ends?
Consider a first-time homebuyer savings account designed to grow your down payment with up to a 6% match & a competitive APY.
Open house
Facts & features
Interior
Bedrooms & bathrooms
- Bedrooms: 4
- Bathrooms: 3
- Full bathrooms: 2
- 1/2 bathrooms: 1
Rooms
- Room types: Family Room
Heating
- Natural Gas
Cooling
- Electric
Appliances
- Included: Dishwasher, Disposal, Dryer, Microwave, Oven, Refrigerator, Stove, Washer
- Laundry: Electric Dryer Hookup, In Unit, Washer Hookup
Features
- 3 Bedrooms Up, En-Suite Bath, Primary Bed - 1st Floor, Walk In Closet, Walk-In Closet(s)
- Flooring: Carpet, Linoleum/Vinyl
Interior area
- Total interior livable area: 2,279 sqft
Property
Parking
- Total spaces: 2
- Parking features: Attached, Covered
- Has attached garage: Yes
- Details: Contact manager
Features
- Stories: 2
- Exterior features: 3 Bedrooms Up, Architecture Style: Traditional, Attached, Back Yard, Electric Dryer Hookup, En-Suite Bath, Full Size, Gameroom Up, Garage Door Opener, Heating: Gas, Living Area - 1st Floor, Living/Dining Combo, Lot Features: Back Yard, Subdivided, Patio/Deck, Primary Bed - 1st Floor, Subdivided, Utility Room, Walk In Closet, Walk-In Closet(s), Washer Hookup
Details
- Parcel number: 1503830040106
Construction
Type & style
- Home type: SingleFamily
- Property subtype: SingleFamily
Condition
- Year built: 2020
Community & HOA
Location
- Region: Katy
Financial & listing details
- Lease term: Long Term,12 Months
Price history
| Date | Event | Price |
|---|---|---|
| 10/24/2025 | Price change | $2,500-3.8%$1/sqft |
Source: | ||
| 10/20/2025 | Listed for rent | $2,600$1/sqft |
Source: | ||

