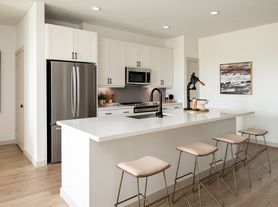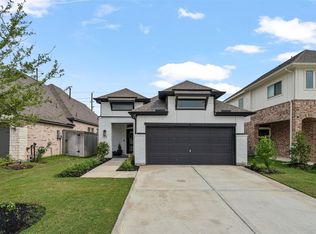Welcome home to 3606 Lanercost Lane located in the master planned community of Tamarron and zoned to Lamar Consolidated ISD! This home features 4 bedrooms, 2 full baths and a 2-car garage. As you open the front door and wander down the hallway you'll find the open concept floor plan which makes entertaining a breeze. The stunning kitchen features white cabinetry and an oversized island. The family room includes wood flooring and large windows allowing the natural light to shine through. End your days in the spacious primary suite. The primary bath includes a large walk-in shower, open linen shelves and walk-in closet. Down the hall you will find 3 secondary bedrooms and second bathroom. Don't forget to step out back for a view of the covered patio and backyard. You don't want to miss all this gorgeous home has to offer! Check out the 3D tour and schedule your showing today!
Copyright notice - Data provided by HAR.com 2022 - All information provided should be independently verified.
House for rent
$2,200/mo
3606 Lanercost Ln, Fulshear, TX 77441
4beds
1,778sqft
Price may not include required fees and charges.
Singlefamily
Available now
Electric
Electric dryer hookup laundry
2 Attached garage spaces parking
Electric
What's special
- 50 days |
- -- |
- -- |
Travel times
Looking to buy when your lease ends?
Consider a first-time homebuyer savings account designed to grow your down payment with up to a 6% match & a competitive APY.
Facts & features
Interior
Bedrooms & bathrooms
- Bedrooms: 4
- Bathrooms: 2
- Full bathrooms: 2
Heating
- Electric
Cooling
- Electric
Appliances
- Included: Dishwasher, Dryer, Microwave, Oven, Range, Refrigerator, Washer
- Laundry: Electric Dryer Hookup, Gas Dryer Hookup, In Unit, Washer Hookup
Features
- All Bedrooms Down, En-Suite Bath, High Ceilings, Walk In Closet, Walk-In Closet(s)
- Flooring: Carpet, Wood
Interior area
- Total interior livable area: 1,778 sqft
Property
Parking
- Total spaces: 2
- Parking features: Attached, Covered
- Has attached garage: Yes
- Details: Contact manager
Features
- Stories: 1
- Exterior features: 1 Living Area, All Bedrooms Down, Architecture Style: Traditional, Attached, Back Yard, Cul-De-Sac, Electric Dryer Hookup, En-Suite Bath, Flooring: Wood, Gas Dryer Hookup, Heating: Electric, High Ceilings, Kitchen/Dining Combo, Lot Features: Back Yard, Cul-De-Sac, Subdivided, Patio/Deck, Subdivided, Walk In Closet, Walk-In Closet(s), Washer Hookup
Details
- Parcel number: 7899160010360901
Construction
Type & style
- Home type: SingleFamily
- Property subtype: SingleFamily
Condition
- Year built: 2024
Community & HOA
Location
- Region: Fulshear
Financial & listing details
- Lease term: 12 Months
Price history
| Date | Event | Price |
|---|---|---|
| 9/29/2025 | Price change | $2,200-4.3%$1/sqft |
Source: | ||
| 9/3/2025 | Price change | $2,300-4.2%$1/sqft |
Source: | ||
| 8/2/2025 | Listed for rent | $2,400$1/sqft |
Source: | ||
| 7/17/2024 | Listing removed | -- |
Source: | ||
| 6/6/2024 | Listed for rent | $2,400$1/sqft |
Source: | ||

