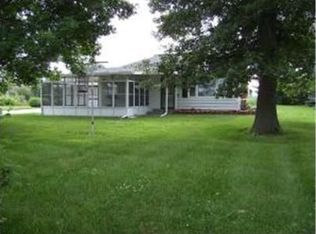Sold for $285,000
$285,000
3606 Prairie Rd, Rockford, IL 61102
3beds
1,495sqft
Single Family Residence
Built in 1950
10.93 Acres Lot
$280,000 Zestimate®
$191/sqft
$1,764 Estimated rent
Home value
$280,000
$266,000 - $294,000
$1,764/mo
Zestimate® history
Loading...
Owner options
Explore your selling options
What's special
Nestled on over 10 serene acres of level land with beautiful mature trees, this all-brick home offers the perfect country retreat with a charming covered porch to enjoy peaceful views. AG zoning allows for horses, gardening, or cultivating your own crops, and a spacious detached three-car garage provides ample room for vehicles, equipment, or hobby space. Inside, the main level features a bright kitchen, inviting living room with some hardwood flooring, two bedrooms, and 1.5 baths, while the upstairs loft adds valuable flex space along with a third bedroom ideal for guests or a private getaway. The full basement offers endless possibilities for expansion or storage. All of this comes with convenient access to major roads while still preserving the quiet country charm you’ll love.
Zillow last checked: 8 hours ago
Listing updated: February 02, 2026 at 06:38am
Listed by:
Debbie Carlson 815-988-5568,
Berkshire Hathaway Homeservices Starck Re
Bought with:
Fidel Batres, 475133262
Keller Williams Realty Signature
Source: NorthWest Illinois Alliance of REALTORS®,MLS#: 202507469
Facts & features
Interior
Bedrooms & bathrooms
- Bedrooms: 3
- Bathrooms: 2
- Full bathrooms: 1
- 1/2 bathrooms: 1
- Main level bathrooms: 2
- Main level bedrooms: 2
Primary bedroom
- Level: Main
- Area: 194.04
- Dimensions: 14.7 x 13.2
Bedroom 2
- Level: Main
- Area: 120.52
- Dimensions: 13.1 x 9.2
Bedroom 3
- Level: Upper
- Area: 175.45
- Dimensions: 14.5 x 12.1
Kitchen
- Level: Main
- Area: 124.64
- Dimensions: 15.2 x 8.2
Living room
- Level: Main
- Area: 260.04
- Dimensions: 19.7 x 13.2
Heating
- Forced Air, Natural Gas
Cooling
- None
Appliances
- Included: Refrigerator, Gas Water Heater
Features
- Basement: Full
- Number of fireplaces: 2
- Fireplace features: Wood Burning
Interior area
- Total structure area: 1,495
- Total interior livable area: 1,495 sqft
- Finished area above ground: 0
- Finished area below ground: 1,495
Property
Parking
- Total spaces: 3
- Parking features: Detached
- Garage spaces: 3
Features
- Levels: One and One Half
- Stories: 1
Lot
- Size: 10.93 Acres
- Features: Agricultural
Details
- Parcel number: 1504426002
Construction
Type & style
- Home type: SingleFamily
- Property subtype: Single Family Residence
Materials
- Brick/Stone
- Roof: Shingle
Condition
- Year built: 1950
Utilities & green energy
- Electric: Circuit Breakers
- Sewer: Septic Tank
- Water: Well
Community & neighborhood
Location
- Region: Rockford
- Subdivision: IL
Other
Other facts
- Price range: $285K - $285K
- Ownership: Fee Simple
Price history
| Date | Event | Price |
|---|---|---|
| 1/30/2026 | Sold | $285,000-1.7%$191/sqft |
Source: | ||
| 1/7/2026 | Pending sale | $289,900$194/sqft |
Source: | ||
| 12/8/2025 | Listed for sale | $289,900-3.3%$194/sqft |
Source: | ||
| 9/4/2025 | Listing removed | $299,900$201/sqft |
Source: | ||
| 8/26/2025 | Price change | $299,900-14.3%$201/sqft |
Source: | ||
Public tax history
| Year | Property taxes | Tax assessment |
|---|---|---|
| 2023 | $569 -2.4% | $6,610 +6.8% |
| 2022 | $583 | $6,191 +6.5% |
| 2021 | -- | $5,813 +6.3% |
Find assessor info on the county website
Neighborhood: 61102
Nearby schools
GreatSchools rating
- 1/10Julia Lathrop Elementary SchoolGrades: K-5Distance: 1.2 mi
- 1/10Rockford Envrnmntl Science AcademyGrades: 6-8Distance: 1.2 mi
- 1/10Jefferson High SchoolGrades: 9-12Distance: 4.5 mi
Schools provided by the listing agent
- Elementary: Julia Lathrop Elementary
- Middle: Rockford Enviromental Science Academy
- High: Jefferson High
- District: Rockford 205
Source: NorthWest Illinois Alliance of REALTORS®. This data may not be complete. We recommend contacting the local school district to confirm school assignments for this home.
Get pre-qualified for a loan
At Zillow Home Loans, we can pre-qualify you in as little as 5 minutes with no impact to your credit score.An equal housing lender. NMLS #10287.

