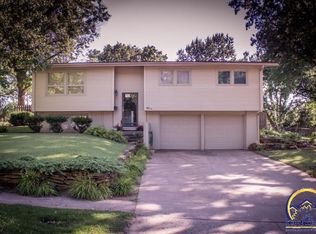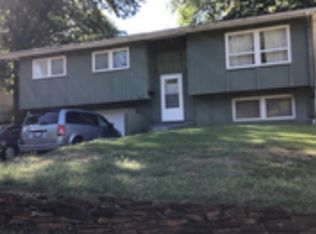Sold on 07/28/25
Price Unknown
3606 SW 31st St, Topeka, KS 66614
3beds
1,566sqft
Single Family Residence, Residential
Built in 1966
9,583.2 Square Feet Lot
$175,000 Zestimate®
$--/sqft
$1,648 Estimated rent
Home value
$175,000
$149,000 - $207,000
$1,648/mo
Zestimate® history
Loading...
Owner options
Explore your selling options
What's special
Don’t miss this charming Ranch-style home in Topeka West! From the curb, you'll notice the inviting covered front porch—perfect for morning coffee—and low-maintenance vinyl siding. The front yard features empty flower beds just waiting for your personal touch. Step inside to a spacious front living room that flows easily into the kitchen and dining area. Vaulted ceilings add an open, airy feel to the main level, where you'll also find two bedrooms and a full bathroom down the hall. The finished basement offers a large second living space—ideal for movie nights, a playroom, or a game room. A third bedroom and a half bath are also located downstairs, along with a bonus fourth bedroom that's been converted into a generously sized laundry room. Head out back through the basement walkout to your private, sunken patio. While it could use a bit of concrete work, it’s full of potential for outdoor entertaining. The large, privacy-fenced backyard includes a spacious deck accessible from the kitchen's sliding doors. A deep two-car garage provides plenty of room for storage or workshop space. Located in the desirable Topeka West school district and just minutes from shopping, dining, and highway access, this home is full of value and ready for you to make it your own!
Zillow last checked: 8 hours ago
Listing updated: August 20, 2025 at 03:40pm
Listed by:
John Ringgold 785-806-2711,
KW One Legacy Partners, LLC,
Riley Ringgold 785-817-9724,
KW One Legacy Partners, LLC
Bought with:
Patrick Habiger, 00051888
KW One Legacy Partners, LLC
Source: Sunflower AOR,MLS#: 239865
Facts & features
Interior
Bedrooms & bathrooms
- Bedrooms: 3
- Bathrooms: 2
- Full bathrooms: 1
- 1/2 bathrooms: 1
Primary bedroom
- Level: Main
- Area: 121.46
- Dimensions: 9'2 X 13'3
Bedroom 2
- Level: Main
- Area: 93.89
- Dimensions: 10'10 X 8'8
Bedroom 3
- Level: Basement
- Area: 1059.33
- Dimensions: 8'7 X 123'5
Dining room
- Level: Main
- Area: 97.5
- Dimensions: 11'3 X 8'8
Family room
- Level: Basement
- Area: 278.67
- Dimensions: 22' X 12'8
Kitchen
- Level: Main
- Area: 41.25
- Dimensions: 5' X 7'15
Laundry
- Level: Basement
- Area: 96.25
- Dimensions: 8'9 X 11'
Living room
- Level: Main
- Area: 186.47
- Dimensions: 11'5 X 16'4
Heating
- Natural Gas, 90 + Efficiency
Cooling
- Central Air
Appliances
- Included: Gas Range, Microwave, Refrigerator, Disposal
- Laundry: In Basement, Separate Room
Features
- Sheetrock, 8' Ceiling, Vaulted Ceiling(s)
- Flooring: Vinyl, Carpet
- Doors: Storm Door(s)
- Windows: Storm Window(s)
- Basement: Concrete,Walk-Out Access
- Has fireplace: No
Interior area
- Total structure area: 1,566
- Total interior livable area: 1,566 sqft
- Finished area above ground: 816
- Finished area below ground: 750
Property
Parking
- Total spaces: 2
- Parking features: Attached, Auto Garage Opener(s), Garage Door Opener
- Attached garage spaces: 2
Features
- Patio & porch: Covered
- Fencing: Fenced,Privacy
Lot
- Size: 9,583 sqft
- Features: Sidewalk
Details
- Parcel number: R64326
- Special conditions: Standard,Arm's Length
Construction
Type & style
- Home type: SingleFamily
- Architectural style: Ranch
- Property subtype: Single Family Residence, Residential
Materials
- Frame, Vinyl Siding
Condition
- Year built: 1966
Utilities & green energy
- Water: Public
Community & neighborhood
Location
- Region: Topeka
- Subdivision: Prairie Vista
Price history
| Date | Event | Price |
|---|---|---|
| 7/28/2025 | Sold | -- |
Source: | ||
| 6/25/2025 | Pending sale | $170,000$109/sqft |
Source: | ||
| 6/16/2025 | Listed for sale | $170,000$109/sqft |
Source: | ||
| 7/21/2016 | Sold | -- |
Source: | ||
Public tax history
| Year | Property taxes | Tax assessment |
|---|---|---|
| 2025 | -- | $19,634 +7% |
| 2024 | $2,560 +4.7% | $18,350 +8% |
| 2023 | $2,446 +7.5% | $16,990 +11% |
Find assessor info on the county website
Neighborhood: Twilight Hills
Nearby schools
GreatSchools rating
- 5/10Jardine ElementaryGrades: PK-5Distance: 0.7 mi
- 6/10Jardine Middle SchoolGrades: 6-8Distance: 0.7 mi
- 3/10Topeka West High SchoolGrades: 9-12Distance: 1.9 mi
Schools provided by the listing agent
- Elementary: Jardine Elementary School/USD 501
- Middle: Jardine Middle School/USD 501
- High: Topeka West High School/USD 501
Source: Sunflower AOR. This data may not be complete. We recommend contacting the local school district to confirm school assignments for this home.

