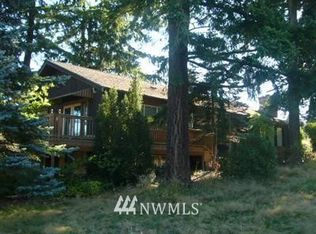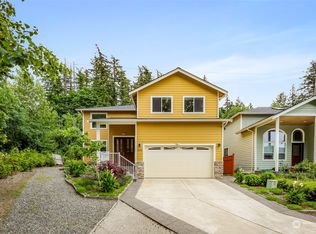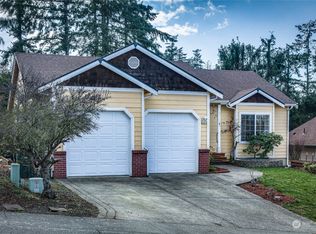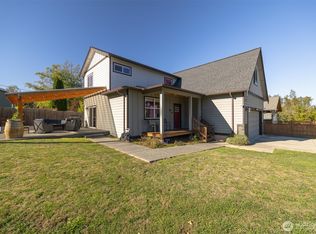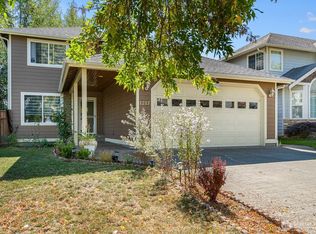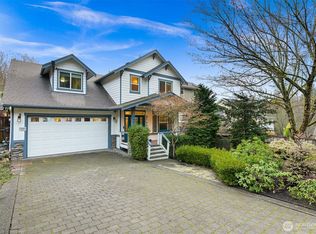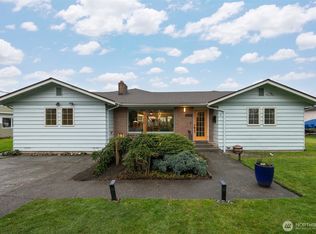Beautifully maintained Barkley home on a quiet cul-de-sac with mountain and territorial views! The light-filled interior features a great room with gas fireplace and custom built-ins, and a remodeled kitchen with granite counters, stainless-steel appliances, and crisp white cabinetry. Upstairs offers four spacious bedrooms, including a serene primary suite designed for relaxation. The private, fully fenced backyard is low-maintenance and beautifully landscaped, with a large entertainment deck and hot tub perfect for outdoor living. Welcome home!
Contingent
Listed by:
Joy Edwards Brown,
John L. Scott Anacortes
Price cut: $30K (10/28)
$690,000
3606 Tree Farm Court, Bellingham, WA 98226
4beds
2,336sqft
Est.:
Single Family Residence
Built in 2013
6,098.4 Square Feet Lot
$687,800 Zestimate®
$295/sqft
$-- HOA
What's special
Remodeled kitchenMountain and territorial viewsPrivate fully fenced backyardSerene primary suiteLight-filled interiorHot tubQuiet cul-de-sac
- 152 days |
- 487 |
- 29 |
Likely to sell faster than
Zillow last checked: 8 hours ago
Listing updated: November 24, 2025 at 02:03pm
Listed by:
Joy Edwards Brown,
John L. Scott Anacortes
Source: NWMLS,MLS#: 2406468
Facts & features
Interior
Bedrooms & bathrooms
- Bedrooms: 4
- Bathrooms: 3
- Full bathrooms: 2
- 1/2 bathrooms: 1
- Main level bathrooms: 1
Other
- Level: Main
Dining room
- Level: Main
Entry hall
- Level: Main
Great room
- Level: Main
Kitchen with eating space
- Level: Main
Utility room
- Level: Main
Heating
- Fireplace, Forced Air, Natural Gas
Cooling
- None
Appliances
- Included: Dishwasher(s), Disposal, Dryer(s), Microwave(s), Refrigerator(s), Stove(s)/Range(s), Washer(s), Garbage Disposal, Water Heater: Gas, Water Heater Location: Garage
Features
- Bath Off Primary, Dining Room
- Flooring: Laminate, Carpet
- Doors: French Doors
- Windows: Double Pane/Storm Window
- Basement: None
- Number of fireplaces: 1
- Fireplace features: Gas, Main Level: 1, Fireplace
Interior area
- Total structure area: 2,336
- Total interior livable area: 2,336 sqft
Property
Parking
- Total spaces: 2
- Parking features: Attached Garage
- Attached garage spaces: 2
Features
- Levels: Two
- Stories: 2
- Entry location: Main
- Patio & porch: Bath Off Primary, Double Pane/Storm Window, Dining Room, Fireplace, French Doors, Walk-In Closet(s), Water Heater
- Has spa: Yes
Lot
- Size: 6,098.4 Square Feet
- Features: Dead End Street, Paved, Sidewalk, Cable TV, Dock, Fenced-Fully, Gas Available, High Speed Internet, Hot Tub/Spa, Patio
- Topography: Partial Slope,Terraces
- Residential vegetation: Garden Space
Details
- Parcel number: 3803164674420000
- Zoning description: Jurisdiction: City
- Special conditions: Standard
Construction
Type & style
- Home type: SingleFamily
- Property subtype: Single Family Residence
Materials
- Cement Planked, Cement Plank
- Foundation: Poured Concrete
- Roof: Composition
Condition
- Good
- Year built: 2013
- Major remodel year: 2013
Utilities & green energy
- Electric: Company: Puge Sound Energy
- Sewer: Sewer Connected, Company: City of Bellingham
- Water: Public, Company: City of Bellingham
- Utilities for property: Comcast, Comcast
Community & HOA
Community
- Subdivision: Bellingham
Location
- Region: Bellingham
Financial & listing details
- Price per square foot: $295/sqft
- Tax assessed value: $673,739
- Annual tax amount: $5,515
- Date on market: 7/10/2025
- Cumulative days on market: 154 days
- Listing terms: Conventional
- Inclusions: Dishwasher(s), Dryer(s), Garbage Disposal, Microwave(s), Refrigerator(s), Stove(s)/Range(s), Washer(s)
Estimated market value
$687,800
$653,000 - $722,000
$3,427/mo
Price history
Price history
| Date | Event | Price |
|---|---|---|
| 11/24/2025 | Contingent | $690,000$295/sqft |
Source: John L Scott Real Estate #2406468 Report a problem | ||
| 10/28/2025 | Price change | $690,000-4.2%$295/sqft |
Source: | ||
| 9/3/2025 | Price change | $720,000-3.4%$308/sqft |
Source: | ||
| 8/13/2025 | Price change | $745,000-5.7%$319/sqft |
Source: | ||
| 7/11/2025 | Listed for sale | $790,000+50.5%$338/sqft |
Source: | ||
Public tax history
Public tax history
| Year | Property taxes | Tax assessment |
|---|---|---|
| 2024 | $5,515 +0.8% | $673,739 -4.2% |
| 2023 | $5,474 +4.9% | $703,364 +14% |
| 2022 | $5,219 +10.2% | $616,986 +21% |
Find assessor info on the county website
BuyAbility℠ payment
Est. payment
$3,955/mo
Principal & interest
$3328
Property taxes
$385
Home insurance
$242
Climate risks
Neighborhood: Barkley
Nearby schools
GreatSchools rating
- 4/10Northern Heights Elementary SchoolGrades: PK-5Distance: 0.3 mi
- 6/10Shuksan Middle SchoolGrades: 6-8Distance: 3.6 mi
- 7/10Squalicum High SchoolGrades: 9-12Distance: 0.2 mi
- Loading
