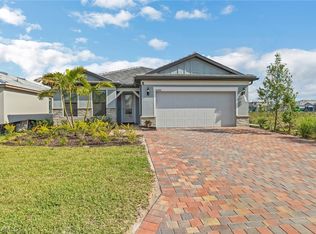Sold for $410,000 on 02/15/24
$410,000
3606 Wild Sage WAY, ALVA, FL 33920
3beds
2,201sqft
Single Family Residence
Built in 2024
7,840.8 Square Feet Lot
$383,300 Zestimate®
$186/sqft
$3,291 Estimated rent
Home value
$383,300
$360,000 - $410,000
$3,291/mo
Zestimate® history
Loading...
Owner options
Explore your selling options
What's special
The 2,201 square foot Marsala home is designed to entertain, featuring an open-concept kitchen and great room. A sumptuous Owner's suite creates a personal retreat set apart at the back of the home with two walk-in closets and fabulous master bath. Two additional bedrooms each have their own private bathroom. The den is a great home office or hobby room. River Hall is a master-planned community designed to include distinct villages, a school, fire station, Town Hall and a Town Square. Set among 1,500 acres of oak hammocks, where half of the land is set aside for open space and lakes, our gated communities are connected by meandering trails and sidewalks. Six miles east of I-75 in Lee County, River Hall is near Fort Myers but a world unto itself. Rendering, photos & virtual tour are of model & are used for display purposes only. Estimated delivery Jan/Feb 2024.
Zillow last checked: 8 hours ago
Listing updated: February 16, 2024 at 06:13am
Listed by:
Dave Meyers 239-208-6417,
Lennar Realty Inc
Bought with:
John Paul Opteyndt, LLC
MVP Realty Associates LLC
Source: SWFLMLS,MLS#: 224002285 Originating MLS: Naples
Originating MLS: Naples
Facts & features
Interior
Bedrooms & bathrooms
- Bedrooms: 3
- Bathrooms: 3
- Full bathrooms: 3
Bedroom
- Features: Master BR Ground, Split Bedrooms
Dining room
- Features: Breakfast Bar, Dining - Family
Kitchen
- Features: Island, Pantry, Walk-In Pantry
Heating
- Central
Cooling
- Central Air
Appliances
- Included: Dishwasher, Disposal, Dryer, Microwave, Range, Refrigerator/Icemaker, Self Cleaning Oven, Washer
- Laundry: Inside, Laundry Tub
Features
- Built-In Cabinets, Foyer, French Doors, Laundry Tub, Pantry, Smoke Detectors, Walk-In Closet(s), Family Room, Guest Bath, Guest Room, Laundry in Residence, Screened Lanai/Porch
- Flooring: Tile
- Doors: French Doors
- Windows: Shutters - Manual
- Has fireplace: No
Interior area
- Total structure area: 2,924
- Total interior livable area: 2,201 sqft
Property
Parking
- Total spaces: 2
- Parking features: Driveway, Attached
- Attached garage spaces: 2
- Has uncovered spaces: Yes
Features
- Stories: 1
- Patio & porch: Patio, Screened Lanai/Porch
- Pool features: Community
- Has view: Yes
- View description: Lake, Water
- Has water view: Yes
- Water view: Lake,Water
- Waterfront features: Lake
- Frontage type: Lakefront
Lot
- Size: 7,840 sqft
- Features: Regular
Details
- Additional structures: Tennis Court(s)
- Parcel number: 354326L4080002430
Construction
Type & style
- Home type: SingleFamily
- Architectural style: Ranch
- Property subtype: Single Family Residence
Materials
- Block, Stucco
- Foundation: Concrete Block
- Roof: Tile
Condition
- New construction: Yes
- Year built: 2024
Utilities & green energy
- Water: Central
Community & neighborhood
Security
- Security features: Smoke Detector(s), Gated Community
Community
- Community features: Clubhouse, Pool, Fitness Center, Sidewalks, Street Lights, Tennis Court(s), Gated
Location
- Region: Alva
- Subdivision: HAMPTON LAKES
HOA & financial
HOA
- Has HOA: Yes
- HOA fee: $4,324 annually
- Amenities included: Billiard Room, Bocce Court, Clubhouse, Pool, Community Room, Fitness Center, Library, Play Area, Sidewalk, Streetlight, Tennis Court(s), Underground Utility
Other
Other facts
- Road surface type: Paved
Price history
| Date | Event | Price |
|---|---|---|
| 7/21/2025 | Listing removed | $2,395$1/sqft |
Source: Florida Gulf Coast MLS #225051775 | ||
| 7/7/2025 | Price change | $2,395-6.1%$1/sqft |
Source: Florida Gulf Coast MLS #225051775 | ||
| 5/30/2025 | Listed for rent | $2,550$1/sqft |
Source: Florida Gulf Coast MLS #225051775 | ||
| 2/15/2024 | Sold | $410,000-4.2%$186/sqft |
Source: | ||
| 1/19/2024 | Pending sale | $427,795$194/sqft |
Source: | ||
Public tax history
| Year | Property taxes | Tax assessment |
|---|---|---|
| 2024 | $6,238 +210.6% | $332,639 +15082.1% |
| 2023 | $2,008 +27% | $2,191 +10% |
| 2022 | $1,582 +3.1% | $1,992 +10% |
Find assessor info on the county website
Neighborhood: 33920
Nearby schools
GreatSchools rating
- 3/10River Hall Elementary SchoolGrades: PK-5Distance: 1.5 mi
- 6/10The Alva SchoolGrades: PK-8Distance: 5.2 mi
- 4/10Riverdale High SchoolGrades: 9-12Distance: 2.5 mi

Get pre-qualified for a loan
At Zillow Home Loans, we can pre-qualify you in as little as 5 minutes with no impact to your credit score.An equal housing lender. NMLS #10287.
Sell for more on Zillow
Get a free Zillow Showcase℠ listing and you could sell for .
$383,300
2% more+ $7,666
With Zillow Showcase(estimated)
$390,966