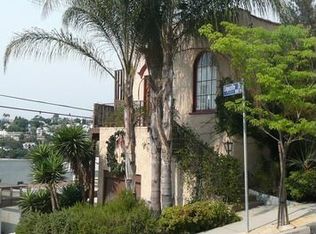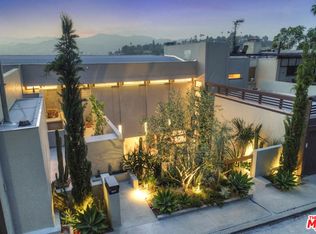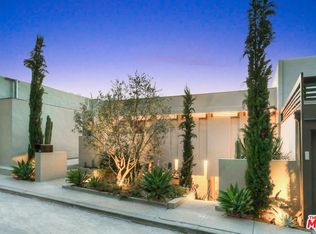Beyond the enchanting courtyard entry, you will be welcomed into this light-filled Silverlake home with explosive views of the Hollywood Sign, Griffith Park Observatory, and forever cityscapes. A fantastic entertaining deck off the LR is perfect for al fresco dining and soaking in those magical sunsets. The living room offers hardwood floors, a fireplace, and a perfect flow into the dining area and light, bright kitchen. There is also a guest bedroom, full bath, and an oversized office/library/3rd bedroom on the main floor, while the serene primary bedroom suite encompasses the entire lower level. A fireplace, huge walk-in closet, bath with spa tub, and outdoor deck completes this romantic retreat. Hedged and gated, the low maintenance yard with lush foliage offers a feeling of seclusion, while the fabulous location is only a few blocks to Sunset Junction, restaurants, and shopping. An emotional house which will pull at your heart strings.
This property is off market, which means it's not currently listed for sale or rent on Zillow. This may be different from what's available on other websites or public sources.


