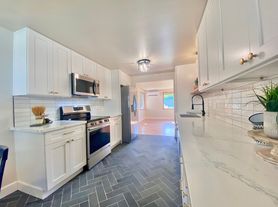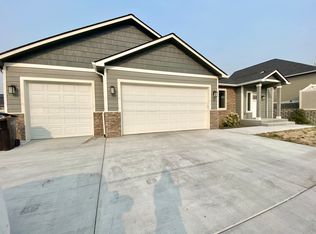$1900/month for one-year lease.
Luxury townhouse in a gated community of 12 Mediterranean-style homes. Hardwood and tile floors. Granite counters. Fifteen-foot ceilings with skylights. Etched glass windows. All rooms are on one level. Great room with gas fireplace, huge picture window, and view. Island counter separates the kitchen from the great room. Two large bedrooms (14x14 and 15x15) with ample closet space. Two full bathrooms, one with a walk-in shower and the other with a bath tub. Laundry room with a utility sink. Deck with view and gas outlet for grill. Two private courtyards, one with a fountain. Small office. Two-car garage.
Application Process: Applicants physically visit the property and meet the landlords face-to-face. All persons planning to live in the house must be present during the walk-thru and meeting. Then applicants fill out an application which asks for the following items. A full credit report. Three housing references who can report on the applicant's conduct as a resident. Five years' employment and housing history with names, addresses, and phone numbers. Applicant's current address and phone number. Information on all vehicles to be parked at the property. Valid government-issued ID. Proof of income.
Successful applicants have excellent credit (700+), take pride in the care and appearance of their homes, earn enough income (3 x rent) to meet their expenses, have a stable housing and work history, and pay their bills on time.
Tenant pays all utilities. Landlord pays for snow removal and common area maintenance. Minimum one-year lease at $1900/month. Cleaning and damage deposit is $1900. There is no application fee.
The house is offered for sale at $430,000 if a renter cannot be found.
House for rent
$1,900/mo
3607 Messina Dr, Yakima, WA 98902
2beds
1,444sqft
Price may not include required fees and charges.
Single family residence
Available now
No pets
Central air
Hookups laundry
Attached garage parking
Forced air
What's special
Gated communityGas fireplaceFifteen-foot ceilings with skylightsSmall officeTwo-car garageEtched glass windowsAmple closet space
- 52 days
- on Zillow |
- -- |
- -- |
Travel times
Renting now? Get $1,000 closer to owning
Unlock a $400 renter bonus, plus up to a $600 savings match when you open a Foyer+ account.
Offers by Foyer; terms for both apply. Details on landing page.
Facts & features
Interior
Bedrooms & bathrooms
- Bedrooms: 2
- Bathrooms: 2
- Full bathrooms: 2
Rooms
- Room types: Office
Heating
- Forced Air
Cooling
- Central Air
Appliances
- Included: Dishwasher, Freezer, Microwave, Oven, Refrigerator, WD Hookup
- Laundry: Hookups
Features
- WD Hookup
- Flooring: Hardwood, Tile
Interior area
- Total interior livable area: 1,444 sqft
Property
Parking
- Parking features: Attached
- Has attached garage: Yes
- Details: Contact manager
Features
- Exterior features: Heating system: Forced Air, No Utilities included in rent, No smoking, Two private courtyards
Details
- Parcel number: 18131543451
Construction
Type & style
- Home type: SingleFamily
- Property subtype: Single Family Residence
Community & HOA
Community
- Security: Gated Community
Location
- Region: Yakima
Financial & listing details
- Lease term: 1 Year
Price history
| Date | Event | Price |
|---|---|---|
| 9/14/2025 | Price change | $1,900-5%$1/sqft |
Source: Zillow Rentals | ||
| 8/12/2025 | Listed for rent | $2,000+11.1%$1/sqft |
Source: Zillow Rentals | ||
| 8/12/2025 | Listing removed | -- |
Source: Owner | ||
| 7/31/2025 | Listed for sale | $430,000$298/sqft |
Source: Owner | ||
| 7/16/2025 | Pending sale | $430,000$298/sqft |
Source: Owner | ||

