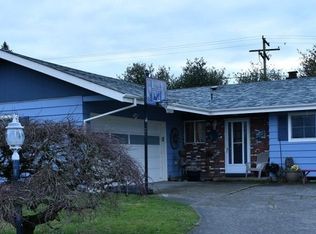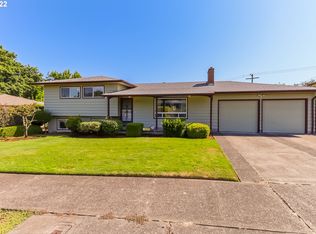Sold
$489,000
3607 NE 135th Ave, Portland, OR 97230
3beds
1,916sqft
Residential, Single Family Residence
Built in 1964
9,583.2 Square Feet Lot
$479,900 Zestimate®
$255/sqft
$2,739 Estimated rent
Home value
$479,900
$446,000 - $518,000
$2,739/mo
Zestimate® history
Loading...
Owner options
Explore your selling options
What's special
Priced reduced by $20,000 to help you with more upgrades!! Welcome to popular Argay Terrace and Parkrose Schools. Kitchen updated in the 90's, modern oak cabinets, stainless appliances, double ovens, refrig is include. Fresh interior paint. Updated vinyl windows and Vinyl Siding. Super Tall garage door on the left side, third drive-thru to backyard garage door, plus regular size service door. Great for boats, trailers, etc. Cozy up to the gas fireplace in the generous size living room with built in bookcase. Huge front window to enjoy the Washington hills view. Hardwood floors in one of the upper bedrooms under the carpet. Coveted built-in cabinets in primary bedroom as well as closet. Main level living room, lower level 3rd bedroom and office and 4th lower level has spacious family room/party room and fireplace. Room to expand thru the closet to add kitchenette. Exterior entrance in basement makes it a perfect ADU candidate. Room to add a full bath in lower level. Nice 10 x 12 shed in backyard and a metal toolshed as well. Large backyard with old fashioned brick fireplace and huge lawn area for entertaining, soccer, baseball and more. Back yard is fully fenced and offers a large covered patio with awning. Sprinklers in front yard. This home has so much to offer and priced so you can add your own personal updates and touches. Luuwit View Park nearby with newly built dog friendly park. Just a few blocks from Shaver Elementary School. Costco nearby and PDX Airport just a 10 minute drive away. [Home Energy Score = 3. HES Report at https://rpt.greenbuildingregistry.com/hes/OR10197123]
Zillow last checked: 8 hours ago
Listing updated: November 13, 2024 at 08:17am
Listed by:
Patti Gage 503-310-8425,
Berkshire Hathaway HomeServices NW Real Estate,
Rob Gage 503-939-7708,
Berkshire Hathaway HomeServices NW Real Estate
Bought with:
Betsy Guadarrama-Ramirez, 201235261
Works Real Estate
Source: RMLS (OR),MLS#: 24683497
Facts & features
Interior
Bedrooms & bathrooms
- Bedrooms: 3
- Bathrooms: 2
- Full bathrooms: 2
Primary bedroom
- Features: Builtin Features, Hardwood Floors, Wallto Wall Carpet
- Level: Upper
Bedroom 2
- Features: Hardwood Floors, Wallto Wall Carpet
- Level: Upper
Bedroom 3
- Level: Lower
Dining room
- Level: Main
Family room
- Features: Sliding Doors, Wallto Wall Carpet
- Level: Lower
Kitchen
- Features: Builtin Range, Dishwasher, Eat Bar, Eating Area, Sliding Doors, Double Oven, Free Standing Refrigerator, Plumbed For Ice Maker
- Level: Main
Living room
- Features: Fireplace
- Level: Main
Heating
- Forced Air, Fireplace(s)
Cooling
- Central Air
Appliances
- Included: Cooktop, Dishwasher, Double Oven, Free-Standing Refrigerator, Plumbed For Ice Maker, Stainless Steel Appliance(s), Washer/Dryer, Built-In Range, Electric Water Heater
- Laundry: Laundry Room
Features
- Pantry, Bookcases, Eat Bar, Eat-in Kitchen, Built-in Features
- Flooring: Hardwood, Wall to Wall Carpet
- Doors: Sliding Doors
- Windows: Double Pane Windows, Storm Window(s)
- Basement: Daylight,Finished,Full
- Number of fireplaces: 2
- Fireplace features: Gas, Wood Burning
Interior area
- Total structure area: 1,916
- Total interior livable area: 1,916 sqft
Property
Parking
- Total spaces: 2
- Parking features: Driveway, Garage Door Opener, Attached, Oversized
- Attached garage spaces: 2
- Has uncovered spaces: Yes
Accessibility
- Accessibility features: Garage On Main, Accessibility
Features
- Levels: Tri Level
- Stories: 4
- Patio & porch: Covered Patio
- Exterior features: Yard, Exterior Entry
- Fencing: Fenced
- Has view: Yes
- View description: City, Territorial
Lot
- Size: 9,583 sqft
- Features: Level, SqFt 7000 to 9999
Details
- Additional structures: ToolShed
- Parcel number: R277080
Construction
Type & style
- Home type: SingleFamily
- Architectural style: Daylight Ranch
- Property subtype: Residential, Single Family Residence
Materials
- Brick, Vinyl Siding
- Foundation: Slab
- Roof: Composition
Condition
- Approximately
- New construction: No
- Year built: 1964
Details
- Warranty included: Yes
Utilities & green energy
- Sewer: Public Sewer
- Water: Public
- Utilities for property: Cable Connected
Community & neighborhood
Security
- Security features: Security System Owned, Fire Sprinkler System
Location
- Region: Portland
- Subdivision: Parkrose
Other
Other facts
- Listing terms: Cash,Conventional,FHA,VA Loan
- Road surface type: Paved
Price history
| Date | Event | Price |
|---|---|---|
| 11/12/2024 | Sold | $489,000-0.1%$255/sqft |
Source: | ||
| 9/18/2024 | Pending sale | $489,500$255/sqft |
Source: | ||
| 8/22/2024 | Price change | $489,500-2%$255/sqft |
Source: | ||
| 6/30/2024 | Price change | $499,500-2%$261/sqft |
Source: | ||
| 6/6/2024 | Listed for sale | $509,500$266/sqft |
Source: | ||
Public tax history
| Year | Property taxes | Tax assessment |
|---|---|---|
| 2025 | $6,084 +4.2% | $265,850 +3% |
| 2024 | $5,836 +4.3% | $258,110 +3% |
| 2023 | $5,597 +2% | $250,600 +3% |
Find assessor info on the county website
Neighborhood: Argay
Nearby schools
GreatSchools rating
- 2/10Shaver Elementary SchoolGrades: K-5Distance: 0.2 mi
- 2/10Parkrose Middle SchoolGrades: 6-8Distance: 0.8 mi
- 3/10Parkrose High SchoolGrades: 9-12Distance: 0.8 mi
Schools provided by the listing agent
- Elementary: Shaver
- Middle: Parkrose
- High: Parkrose
Source: RMLS (OR). This data may not be complete. We recommend contacting the local school district to confirm school assignments for this home.
Get a cash offer in 3 minutes
Find out how much your home could sell for in as little as 3 minutes with a no-obligation cash offer.
Estimated market value
$479,900
Get a cash offer in 3 minutes
Find out how much your home could sell for in as little as 3 minutes with a no-obligation cash offer.
Estimated market value
$479,900

