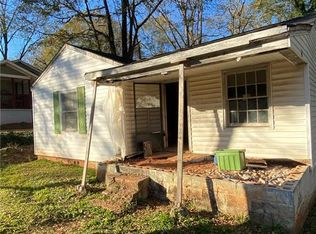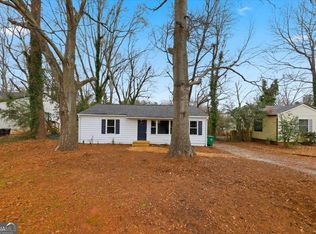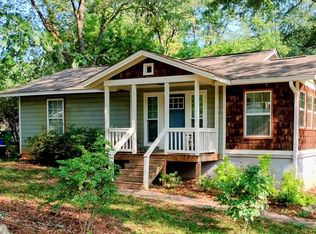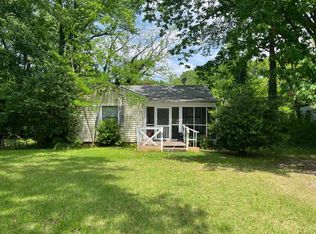Closed
$365,000
3607 Orchard Cir, Decatur, GA 30032
3beds
1,600sqft
Single Family Residence
Built in 1951
0.3 Acres Lot
$305,300 Zestimate®
$228/sqft
$1,551 Estimated rent
Home value
$305,300
$278,000 - $333,000
$1,551/mo
Zestimate® history
Loading...
Owner options
Explore your selling options
What's special
This newly renovated 3BR/2BA brick home sits on a level lot with all new, modern amenities and it's move-in ready! A new, flat 2-car driveway and parking pad lead you up to the welcoming rocking chair front porch. The home features a dedicated entry foyer & built-in mudroom niche to unpack all your items from the day neatly with an easy-to-clean tile floor. The spacious plan has a bright living room & dining area open to the renovated kitchen on the back of the home. This amazing kitchen features new SS appliances, dark cabinetry, on-trend brass cabinet handles & faucet, crisp white subway tile backsplash, stone countertops, island with breakfast bar seating & beautiful pendant lights above. The laundry is conveniently located in the kitchen, and easily bring in groceries from the side door. Home includes gorgeous hardwood floors throughout, new windows & doors for energy efficiency, beautifully tiled baths, new roof, gutters, HVAC, plumbing, water heater and electrical. The exterior features easy-maintenance cement fiber board plank siding. A new, large backyard deck provides great outdoor living space to enjoy your partially fenced backyard (easily finish off at sides of home if needed for Fido). The owner's suite includes a spa-like bath that features an oversized frameless walk-in shower, dual sink stone countertop vanity with ample storage below and a walk-in closet with pocket door ready to customize to your needs! The secondary bedrooms share the beautifully renovated hall bath with tub/shower combo & a modern vanity. Midway Park is close by with 22 acres including a rec center, pool, sports fields & trails! $1,000 lender credit towards closing costs available with preferred lender Homeowners Financial Group - Cameron Walters. 30-minute preapprovals with expedited underwriting turn times and rush closings available.
Zillow last checked: 8 hours ago
Listing updated: March 18, 2023 at 08:30am
Listed by:
Collette McDonald (404) 384-0850,
eXp Realty
Bought with:
Valerie Gonzalez, 183159
Keller Williams Realty
Source: GAMLS,MLS#: 10104189
Facts & features
Interior
Bedrooms & bathrooms
- Bedrooms: 3
- Bathrooms: 2
- Full bathrooms: 2
- Main level bathrooms: 2
- Main level bedrooms: 3
Dining room
- Features: Dining Rm/Living Rm Combo
Kitchen
- Features: Breakfast Bar, Kitchen Island, Solid Surface Counters
Heating
- Central
Cooling
- Electric, Ceiling Fan(s), Central Air
Appliances
- Included: Electric Water Heater, Dishwasher, Disposal, Microwave, Oven/Range (Combo), Stainless Steel Appliance(s)
- Laundry: In Kitchen
Features
- Double Vanity, Tile Bath, Walk-In Closet(s), Master On Main Level
- Flooring: Hardwood, Tile
- Basement: Concrete,Crawl Space,Exterior Entry
- Has fireplace: No
- Common walls with other units/homes: No Common Walls
Interior area
- Total structure area: 1,600
- Total interior livable area: 1,600 sqft
- Finished area above ground: 1,600
- Finished area below ground: 0
Property
Parking
- Total spaces: 2
- Parking features: Parking Pad, Off Street
- Has uncovered spaces: Yes
Features
- Levels: One
- Stories: 1
- Patio & porch: Deck, Porch
- Fencing: Fenced,Back Yard,Chain Link
- Waterfront features: No Dock Or Boathouse
- Body of water: None
Lot
- Size: 0.30 Acres
- Features: Level
Details
- Parcel number: 15 198 06 032
- Special conditions: Investor Owned
Construction
Type & style
- Home type: SingleFamily
- Architectural style: Ranch,Traditional
- Property subtype: Single Family Residence
Materials
- Other
- Foundation: Block
- Roof: Composition
Condition
- Resale
- New construction: No
- Year built: 1951
Utilities & green energy
- Electric: 220 Volts
- Sewer: Public Sewer
- Water: Public
- Utilities for property: Cable Available, Sewer Connected, Electricity Available, Natural Gas Available, Phone Available, Sewer Available, Water Available
Green energy
- Energy efficient items: Thermostat, Doors, Windows
- Water conservation: Low-Flow Fixtures
Community & neighborhood
Security
- Security features: Smoke Detector(s)
Community
- Community features: Park, Street Lights, Walk To Schools, Near Shopping
Location
- Region: Decatur
- Subdivision: Peachcrest
HOA & financial
HOA
- Has HOA: No
- Services included: None
Other
Other facts
- Listing agreement: Exclusive Right To Sell
Price history
| Date | Event | Price |
|---|---|---|
| 3/17/2023 | Sold | $365,000$228/sqft |
Source: | ||
| 3/8/2023 | Pending sale | $365,000$228/sqft |
Source: | ||
| 2/22/2023 | Contingent | $365,000$228/sqft |
Source: | ||
| 2/22/2023 | Pending sale | $365,000$228/sqft |
Source: | ||
| 2/14/2023 | Listed for sale | $365,000$228/sqft |
Source: | ||
Public tax history
| Year | Property taxes | Tax assessment |
|---|---|---|
| 2025 | $4,619 -5.5% | $149,600 +4.4% |
| 2024 | $4,888 +57.5% | $143,280 +131.1% |
| 2023 | $3,104 +4% | $62,000 +3% |
Find assessor info on the county website
Neighborhood: Belvedere Park
Nearby schools
GreatSchools rating
- 4/10Peachcrest Elementary SchoolGrades: PK-5Distance: 0.4 mi
- 5/10Mary Mcleod Bethune Middle SchoolGrades: 6-8Distance: 2.9 mi
- 3/10Towers High SchoolGrades: 9-12Distance: 0.7 mi
Schools provided by the listing agent
- Elementary: Peachcrest
- Middle: Mary Mcleod Bethune
- High: Towers
Source: GAMLS. This data may not be complete. We recommend contacting the local school district to confirm school assignments for this home.
Get a cash offer in 3 minutes
Find out how much your home could sell for in as little as 3 minutes with a no-obligation cash offer.
Estimated market value$305,300
Get a cash offer in 3 minutes
Find out how much your home could sell for in as little as 3 minutes with a no-obligation cash offer.
Estimated market value
$305,300



