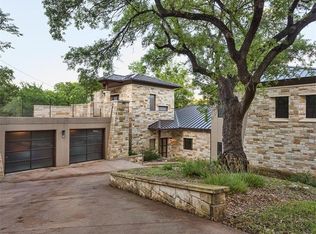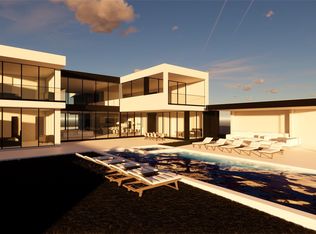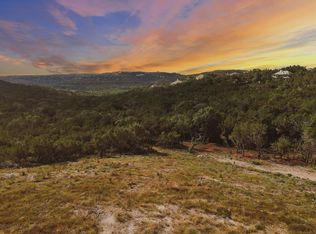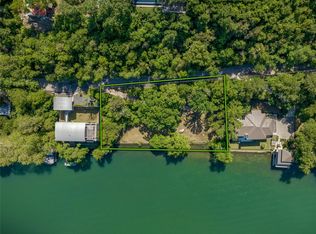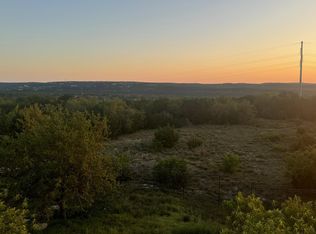Spanning approximately 0.4599 acres with roughly 100 feet of Lake Austin waterfront, 3607 Robbins Road offers a rare opportunity to build in one of Austin’s premier lakefront neighborhoods. The cleared and graded lot showcases sweeping Lake Austin views, along with a private, two-story boat dock featuring a party deck. Enjoy effortless lake access just a short boat ride to the iconic Ski Shores Cafe. Exceptional permitted architectural plans are already in place for a sprawling ~7,400-square-foot residence, thoughtfully designed through a collaboration between renowned builder FIA Homes and architect CoXist. This offering presents a streamlined path to creating a custom estate on Lake Austin. With premier frontage, immediate build readiness, and a coveted Robbins Road location, this property delivers an unparalleled opportunity to bring a landmark lakefront home to life. Tax and assessed values are estimates for illustration purposes only. All figures should be independently verified. *The list price does not include the cost to construct residence.*
Active
$4,000,000
3607 Robbins Rd, Austin, TX 78730
0beds
0baths
0.46Acres
Unimproved Land
Built in ----
0.46 Acres Lot
$-- Zestimate®
$--/sqft
$-- HOA
What's special
Effortless lake accessPremier frontage
- 35 days |
- 404 |
- 4 |
Zillow last checked: 8 hours ago
Listing updated: December 30, 2025 at 12:51pm
Listed by:
Eric Moreland (512) 480-0848,
Moreland Properties (512) 480-0848,
Stewart Shank (512) 905-2777,
Moreland Properties
Source: Unlock MLS,MLS#: 1282802
Facts & features
Interior
Bedrooms & bathrooms
- Bedrooms: 0
- Bathrooms: 0
Property
Features
- Exterior features: Boat Dock - Shared, Exterior Steps
- Fencing: Partial, Wood, Wrought Iron
- Has view: Yes
- View description: Lake, Panoramic, River
- Has water view: Yes
- Water view: Lake,River
- Waterfront features: Lake Front, Waterfront
- Body of water: Lake Austin
Lot
- Size: 0.46 Acres
- Features: Gentle Sloping, Trees-Large (Over 40 Ft), Views
Details
- Additional structures: See Remarks
- Parcel number: 01332103050000
- Special conditions: Standard
Utilities & green energy
- Sewer: Septic Tank
- Water: See Remarks
- Utilities for property: Electricity Available
Community & HOA
Community
- Features: Lake
- Subdivision: Jett J
HOA
- Has HOA: No
Location
- Region: Austin
Financial & listing details
- Tax assessed value: $2,502,344
- Annual tax amount: $24,333
- Date on market: 12/30/2025
- Listing terms: Cash,Conventional
- Electric utility on property: Yes
Estimated market value
Not available
Estimated sales range
Not available
Not available
Price history
Price history
| Date | Event | Price |
|---|---|---|
| 12/30/2025 | Listed for sale | $4,000,000-19.2% |
Source: | ||
| 9/16/2025 | Listing removed | $4,950,000 |
Source: | ||
| 6/13/2025 | Price change | $4,950,000-9.9% |
Source: Kuper Sotheby's International Realty #EYYWST Report a problem | ||
| 1/29/2025 | Listed for sale | $5,495,000+66.5% |
Source: Kuper Sotheby's International Realty #EYYWST Report a problem | ||
| 3/14/2021 | Listing removed | -- |
Source: | ||
Public tax history
Public tax history
| Year | Property taxes | Tax assessment |
|---|---|---|
| 2025 | -- | $1,695,568 +20% |
| 2024 | $23,765 -7.7% | $1,412,973 -16.5% |
| 2023 | $25,760 -18.7% | $1,692,379 -10.4% |
Find assessor info on the county website
BuyAbility℠ payment
Estimated monthly payment
Boost your down payment with 6% savings match
Earn up to a 6% match & get a competitive APY with a *. Zillow has partnered with to help get you home faster.
Learn more*Terms apply. Match provided by Foyer. Account offered by Pacific West Bank, Member FDIC.Climate risks
Neighborhood: 78730
Nearby schools
GreatSchools rating
- 9/10Highland Park Elementary SchoolGrades: PK-5Distance: 3.5 mi
- 8/10Lamar Middle SchoolGrades: 6-8Distance: 4.5 mi
- 9/10McCallum High SchoolGrades: 9-12Distance: 5.3 mi
Schools provided by the listing agent
- Elementary: Highland Park
- Middle: Lamar (Austin ISD)
- High: McCallum
- District: Austin ISD
Source: Unlock MLS. This data may not be complete. We recommend contacting the local school district to confirm school assignments for this home.
- Loading
