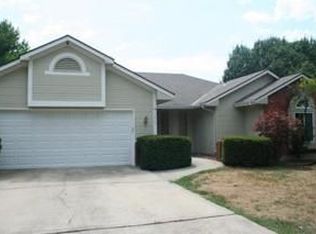Sold
Price Unknown
3607 SW 11th St, Blue Springs, MO 64015
3beds
3,056sqft
Single Family Residence
Built in 1986
0.28 Acres Lot
$318,500 Zestimate®
$--/sqft
$2,887 Estimated rent
Home value
$318,500
$287,000 - $354,000
$2,887/mo
Zestimate® history
Loading...
Owner options
Explore your selling options
What's special
Welcome to this spacious 3-bedroom, 2.5-bath home located in a highly sought-after neighborhood, just minutes from Lake Jacomo and Blue Springs Lake. With 3,000 square feet of potential, this property offers the best price per square foot in town. It’s an ideal opportunity for buyers looking to make updates and personalize their dream home.
The main level features a large living area with a fireplace, an eat-in kitchen, separate dining room, convenient main-floor laundry. The main suite offers not one, but two walk-in closets, plenty of space for relaxation, and a large private bathroom. The finished walkout basement provides a wide open layout, perfect for a family room, home office, or even a gym.
Enjoy outdoor living with a beautiful covered deck, and take advantage of the generous storage space and room for a workshop. With a little TLC, this home has endless potential in a prime location. Don’t miss out on this fantastic opportunity!
Zillow last checked: 8 hours ago
Listing updated: April 15, 2025 at 05:27am
Listing Provided by:
Troy Purvis 816-695-7421,
Home Sweet Home Realty
Bought with:
Tiffany Dow, 2010012863
Keller Williams Platinum Prtnr
Source: Heartland MLS as distributed by MLS GRID,MLS#: 2528205
Facts & features
Interior
Bedrooms & bathrooms
- Bedrooms: 3
- Bathrooms: 3
- Full bathrooms: 2
- 1/2 bathrooms: 1
Primary bedroom
- Features: Carpet
- Level: Main
- Dimensions: 11 x 15
Bedroom 2
- Features: Carpet
- Level: Main
- Dimensions: 12 x 11
Bedroom 3
- Features: Carpet
- Level: Main
- Dimensions: 15 x 10
Primary bathroom
- Features: Separate Shower And Tub, Walk-In Closet(s), Wood Floor
- Level: Main
- Dimensions: 9 x 15
Bathroom 2
- Features: Shower Over Tub, Wood Floor
- Level: Main
Breakfast room
- Features: Built-in Features, Linoleum
- Level: Main
- Dimensions: 12 x 9
Dining room
- Features: Carpet
- Level: Main
- Dimensions: 16 x 11
Half bath
- Level: Basement
- Dimensions: 6 x 7
Kitchen
- Features: Laminate Counters, Linoleum
- Level: Main
- Dimensions: 11 x 8
Laundry
- Features: Wood Floor
- Level: Main
- Dimensions: 6 x 7
Living room
- Features: Carpet, Fireplace
- Level: First
- Dimensions: 21 x 17
Recreation room
- Features: Carpet, Fireplace, Wet Bar
- Level: Basement
- Dimensions: 48 x 26
Utility room
- Level: Basement
- Dimensions: 12 x 10
Workshop
- Level: Basement
- Dimensions: 21 x 12
Heating
- Natural Gas
Cooling
- Electric
Appliances
- Included: Dishwasher, Disposal
- Laundry: Laundry Room, Main Level
Features
- Ceiling Fan(s), Stained Cabinets, Walk-In Closet(s), Wet Bar
- Flooring: Carpet, Vinyl
- Basement: Concrete,Finished,Walk-Out Access
- Number of fireplaces: 2
- Fireplace features: Basement, Living Room, Wood Burning
Interior area
- Total structure area: 3,056
- Total interior livable area: 3,056 sqft
- Finished area above ground: 1,752
- Finished area below ground: 1,304
Property
Parking
- Total spaces: 2
- Parking features: Attached, Garage Door Opener, Garage Faces Front
- Attached garage spaces: 2
Features
- Patio & porch: Covered
Lot
- Size: 0.28 Acres
- Features: City Limits
Details
- Parcel number: 42640991100000000
- Special conditions: As Is
Construction
Type & style
- Home type: SingleFamily
- Architectural style: Traditional
- Property subtype: Single Family Residence
Materials
- Brick Trim, Wood Siding
- Roof: Composition
Condition
- Fixer
- Year built: 1986
Utilities & green energy
- Sewer: Public Sewer
- Water: Public
Community & neighborhood
Location
- Region: Blue Springs
- Subdivision: Somerset
HOA & financial
HOA
- Has HOA: Yes
- HOA fee: $65 annually
- Services included: No Amenities
- Association name: Somerset HOA
Other
Other facts
- Listing terms: Cash,Conventional
- Ownership: Estate/Trust
Price history
| Date | Event | Price |
|---|---|---|
| 4/14/2025 | Sold | -- |
Source: | ||
| 3/19/2025 | Pending sale | $330,000$108/sqft |
Source: | ||
| 2/14/2025 | Listed for sale | $330,000$108/sqft |
Source: | ||
Public tax history
| Year | Property taxes | Tax assessment |
|---|---|---|
| 2024 | $3,922 +2% | $48,074 |
| 2023 | $3,847 +2.1% | $48,074 +15.5% |
| 2022 | $3,767 +0.1% | $41,611 |
Find assessor info on the county website
Neighborhood: 64015
Nearby schools
GreatSchools rating
- 7/10Cordill-Mason Elementary SchoolGrades: K-5Distance: 0.6 mi
- 6/10Moreland Ridge Middle SchoolGrades: 6-8Distance: 0.2 mi
- NALiggett Trail Education CenterGrades: PK-12Distance: 0.7 mi
Schools provided by the listing agent
- Elementary: Cordill-Mason
- Middle: Moreland Ridge
- High: Blue Springs South
Source: Heartland MLS as distributed by MLS GRID. This data may not be complete. We recommend contacting the local school district to confirm school assignments for this home.
Get a cash offer in 3 minutes
Find out how much your home could sell for in as little as 3 minutes with a no-obligation cash offer.
Estimated market value
$318,500
Get a cash offer in 3 minutes
Find out how much your home could sell for in as little as 3 minutes with a no-obligation cash offer.
Estimated market value
$318,500
