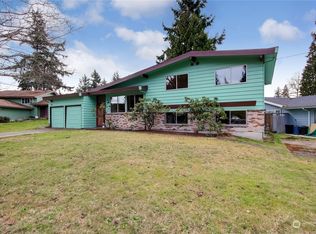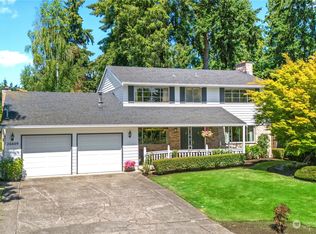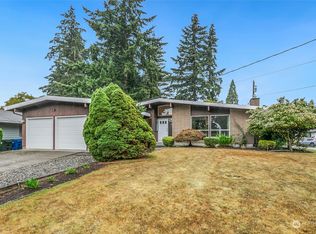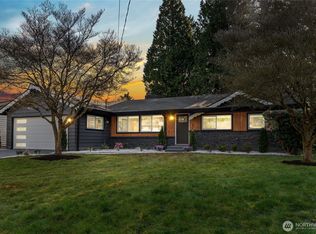Sold
Listed by:
Boyd E. Casey,
Better Properties Solutions,
Kristine Williams,
Better Properties Solutions
Bought with: Windermere Mercer Island
$577,000
3607 Strattfort Court, Kent, WA 98032
3beds
2,140sqft
Single Family Residence
Built in 1963
7,200.47 Square Feet Lot
$575,400 Zestimate®
$270/sqft
$3,000 Estimated rent
Home value
$575,400
$529,000 - $621,000
$3,000/mo
Zestimate® history
Loading...
Owner options
Explore your selling options
What's special
3 Bedroom 1.75 Bath Tri-Level, 1420 Finished Sq Ft with 720 partially finished daylight basement. Kitchen has Sensa granite countertops, new backsplash, induction range top, convection oven, stainless refrigerator & new flooring. Large open Dining & Living Room w/fireplace. Both baths have new countertops, backsplash & sinks. Main bath has new flooring. Large rec room is plumbed to add another bath (confirm to your satisfaction). Hardwood floors throughout have been refinished. Major part of the interior has new paint. Six new double-pane vinyl windows & new patio slider door. Remainder of windows are double pane. Newer storage shed in back yard. Close to all amenities.
Zillow last checked: 8 hours ago
Listing updated: October 06, 2025 at 04:04am
Listed by:
Boyd E. Casey,
Better Properties Solutions,
Kristine Williams,
Better Properties Solutions
Bought with:
Yvonne Willard, 129993
Windermere Mercer Island
Source: NWMLS,MLS#: 2414373
Facts & features
Interior
Bedrooms & bathrooms
- Bedrooms: 3
- Bathrooms: 2
- Full bathrooms: 1
- 3/4 bathrooms: 1
Dining room
- Level: Main
Entry hall
- Level: Main
Kitchen with eating space
- Level: Main
Living room
- Level: Main
Rec room
- Level: Lower
Utility room
- Level: Lower
Heating
- Fireplace, Forced Air, Natural Gas
Cooling
- None
Appliances
- Included: Dishwasher(s), Disposal, Dryer(s), Refrigerator(s), Trash Compactor, Washer(s), Garbage Disposal, Water Heater: Electric, Water Heater Location: Rec Room
Features
- Bath Off Primary, Ceiling Fan(s), Dining Room
- Flooring: Hardwood, Vinyl Plank
- Windows: Double Pane/Storm Window
- Basement: Daylight,Partially Finished
- Number of fireplaces: 1
- Fireplace features: Wood Burning, Main Level: 1, Fireplace
Interior area
- Total structure area: 2,140
- Total interior livable area: 2,140 sqft
Property
Parking
- Total spaces: 2
- Parking features: Driveway, Attached Garage
- Attached garage spaces: 2
Features
- Levels: Three Or More
- Entry location: Main
- Patio & porch: Bath Off Primary, Ceiling Fan(s), Double Pane/Storm Window, Dining Room, Fireplace, Water Heater
- Has view: Yes
- View description: Territorial
Lot
- Size: 7,200 sqft
- Features: Cul-De-Sac, Dead End Street, Paved, Fenced-Partially, Gas Available, High Speed Internet, Outbuildings
- Topography: Partial Slope
- Residential vegetation: Garden Space
Details
- Parcel number: 1310500390
- Special conditions: Standard
- Other equipment: Leased Equipment: None
Construction
Type & style
- Home type: SingleFamily
- Property subtype: Single Family Residence
Materials
- Brick, Wood Products
- Foundation: Poured Concrete
- Roof: Composition
Condition
- Year built: 1963
Utilities & green energy
- Electric: Company: PSE
- Sewer: Sewer Connected, Company: City of Kent
- Water: Public, Company: City of Kent
- Utilities for property: Century Link
Community & neighborhood
Location
- Region: Kent
- Subdivision: Federal Way
Other
Other facts
- Listing terms: Cash Out,Conventional,FHA,VA Loan
- Cumulative days on market: 7 days
Price history
| Date | Event | Price |
|---|---|---|
| 9/5/2025 | Sold | $577,000-1.4%$270/sqft |
Source: | ||
| 8/7/2025 | Pending sale | $585,000$273/sqft |
Source: | ||
| 7/31/2025 | Listed for sale | $585,000+120.8%$273/sqft |
Source: | ||
| 12/23/2015 | Sold | $265,000$124/sqft |
Source: | ||
| 11/18/2015 | Pending sale | $265,000$124/sqft |
Source: Kent Branch #869734 | ||
Public tax history
| Year | Property taxes | Tax assessment |
|---|---|---|
| 2024 | $5,387 +1.5% | $538,000 +9.8% |
| 2023 | $5,305 +0.3% | $490,000 -8.8% |
| 2022 | $5,291 +7.9% | $537,000 +24% |
Find assessor info on the county website
Neighborhood: 98032
Nearby schools
GreatSchools rating
- 6/10Star Lake Elementary SchoolGrades: PK-5Distance: 0.2 mi
- 2/10Evergreen Middle SchoolGrades: 6-8Distance: 0.3 mi
- 2/10Thomas Jefferson High SchoolGrades: 9-12Distance: 1.3 mi

Get pre-qualified for a loan
At Zillow Home Loans, we can pre-qualify you in as little as 5 minutes with no impact to your credit score.An equal housing lender. NMLS #10287.
Sell for more on Zillow
Get a free Zillow Showcase℠ listing and you could sell for .
$575,400
2% more+ $11,508
With Zillow Showcase(estimated)
$586,908


