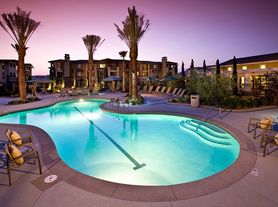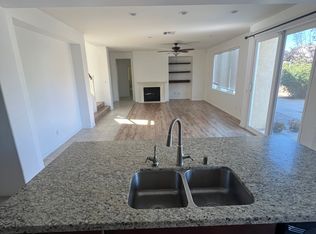*"READY FOR IMMEDIATE MOVE-IN** Welcome to this stunning two-story home, a premium lease opportunity in a desirable Winchester neighborhood. Spanning 2,877 square feet, this meticulously maintained residence blends sophisticated design, modern upgrades, and everyday comfort. Inside, the open-concept floor plan is enhanced with brand new flooring, fresh paint, and abundant natural light, creating an inviting space for both family living and entertaining.
The expansive family room is anchored by a cozy fireplace, while the remodeled kitchen features all-new cabinetry, brand new appliances including a new stovetop, and a large center island designed for inspired cooking.
This home offers four spacious bedrooms and three and a half bathrooms, including a convenient downstairs suite. Upstairs, the master suite and versatile loft provide plenty of room to adapt to your lifestyle. Additional highlights include tasteful window coverings, a fully paid-off solar system, and two brand new HVAC units for year-round comfort.
Outside, enjoy a private backyard with a concrete patio perfect for Southern California evenings. The home is ideally located near Susan LaVorgna Elementary, Bella Vista Middle School, Sheffield Park, and Valley-Wide Recreation and Park District, all within the highly-rated Temecula Unified School District. For commuters, easy access to I-215 and proximity to Temecula's shopping, dining, and wineries make this location a standout.
This is a rare opportunity to lease a beautifully upgraded home in a prime location. Contact today to schedule your private tour NOW.
House for rent
$3,500/mo
36073 Arras Dr, Winchester, CA 92596
4beds
2,877sqft
Price may not include required fees and charges.
Singlefamily
Available now
Cats, dogs OK
Central air
In unit laundry
6 Attached garage spaces parking
Central, fireplace
What's special
Versatile loftCozy fireplacePrivate backyardBrand new appliancesLarge center islandAbundant natural lightFresh paint
- 32 days |
- -- |
- -- |
Travel times
Looking to buy when your lease ends?
Consider a first-time homebuyer savings account designed to grow your down payment with up to a 6% match & 3.83% APY.
Facts & features
Interior
Bedrooms & bathrooms
- Bedrooms: 4
- Bathrooms: 4
- Full bathrooms: 3
- 1/2 bathrooms: 1
Rooms
- Room types: Family Room
Heating
- Central, Fireplace
Cooling
- Central Air
Appliances
- Laundry: In Unit, Laundry Room
Features
- All Bedrooms Up, Bedroom on Main Level, Breakfast Bar, Jack and Jill Bath, Loft
- Has fireplace: Yes
Interior area
- Total interior livable area: 2,877 sqft
Property
Parking
- Total spaces: 6
- Parking features: Attached, Covered
- Has attached garage: Yes
- Details: Contact manager
Features
- Stories: 2
- Exterior features: Contact manager
Details
- Parcel number: 963281002
Construction
Type & style
- Home type: SingleFamily
- Property subtype: SingleFamily
Condition
- Year built: 2004
Utilities & green energy
- Utilities for property: Sewage, Water
Community & HOA
Location
- Region: Winchester
Financial & listing details
- Lease term: 12 Months,24 Months
Price history
| Date | Event | Price |
|---|---|---|
| 9/5/2025 | Listed for rent | $3,500$1/sqft |
Source: CRMLS #SW25194250 | ||
| 12/24/2019 | Listing removed | $455,000$158/sqft |
Source: RE/MAX Liberty #SW19115181 | ||
| 12/24/2019 | Listed for sale | $455,000$158/sqft |
Source: RE/MAX Liberty #SW19115181 | ||
| 10/28/2019 | Sold | $455,000$158/sqft |
Source: Public Record | ||
| 10/2/2019 | Pending sale | $455,000+3.4%$158/sqft |
Source: RE/MAX Liberty #SW19115181 | ||

