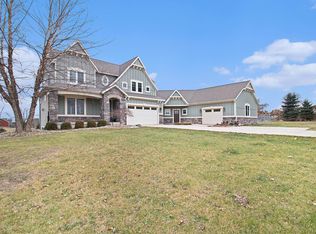Main floor boasts a receiving room, office, dinning room, kitchen, living room, and 3/4 bath with laundry. The 2nd floor contains the master bedroom and 2 two secondary bedrooms, plus a full bathroom. The basement has been remodeled into a stand alone apartment with 2 legal bedrooms, a living room with 10 foot ceilings, an office, kitchen, and full bathroom. The basement apartment could use updating. This house sits on about 0.9 acre, and was one of the original school houses in Byron Township, known as Barney School. There are still people living in Byron Center that attended Barney School for their elementary years.
This property is off market, which means it's not currently listed for sale or rent on Zillow. This may be different from what's available on other websites or public sources.

