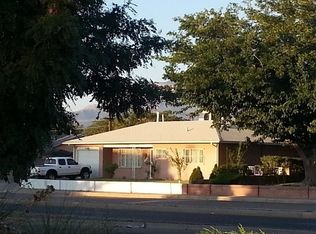Sold
Price Unknown
3608 Comanche Rd NE, Albuquerque, NM 87110
4beds
1,402sqft
Single Family Residence
Built in 1955
8,276.4 Square Feet Lot
$297,700 Zestimate®
$--/sqft
$2,165 Estimated rent
Home value
$297,700
$271,000 - $327,000
$2,165/mo
Zestimate® history
Loading...
Owner options
Explore your selling options
What's special
Charming 4 bedroom with lots of updates! This open floor offers two spacious living areas, newer remodeled kitchen, and bathrooms, laminate flooring, updated light fixtures through out, refrigerated air and much more! Enjoy the bright living room with lots of seating room and open to the kitchen. The kitchen has shaker cabinets, granite countertops, stainless appliances and large island with bar. The primary bedroom is a tranquil space with own private updated full bathroom. Three secondary bedrooms and another updated full bathroom to follow. The large back yard has a covered patio and a blank canvas ready to make it your own and enjoy in the warm spring evenings. This gem is ready for its new owners. Close to schools, shopping and restaurants! Don't miss out on this great opportunity!
Zillow last checked: 9 hours ago
Listing updated: May 23, 2025 at 11:23am
Listed by:
Christopher Shain Tanner 505-908-6548,
Keller Williams Realty
Bought with:
Barry Levine, 41626
Southwest Realty
Source: SWMLS,MLS#: 1079608
Facts & features
Interior
Bedrooms & bathrooms
- Bedrooms: 4
- Bathrooms: 2
- Full bathrooms: 2
Primary bedroom
- Level: Main
- Area: 128
- Dimensions: 12.8 x 10
Bedroom 2
- Level: Main
- Area: 95.55
- Dimensions: 9.1 x 10.5
Bedroom 3
- Level: Main
- Area: 116.66
- Dimensions: 11.11 x 10.5
Bedroom 4
- Level: Main
- Area: 137.76
- Dimensions: 11.11 x 12.4
Kitchen
- Level: Main
- Area: 205.38
- Dimensions: 16.3 x 12.6
Living room
- Level: Main
- Area: 159.14
- Dimensions: 14.6 x 10.9
Heating
- Central, Forced Air
Cooling
- Refrigerated
Appliances
- Included: Dishwasher, Free-Standing Gas Range
- Laundry: Gas Dryer Hookup, Washer Hookup, Dryer Hookup, ElectricDryer Hookup
Features
- Breakfast Area, Ceiling Fan(s), Kitchen Island, Multiple Living Areas, Main Level Primary, Tub Shower
- Flooring: Laminate, Tile
- Windows: Double Pane Windows, Insulated Windows
- Has basement: No
- Has fireplace: No
Interior area
- Total structure area: 1,402
- Total interior livable area: 1,402 sqft
Property
Features
- Levels: One
- Stories: 1
- Patio & porch: Covered, Patio
- Exterior features: Private Yard
- Fencing: Wall
Lot
- Size: 8,276 sqft
Details
- Parcel number: 101706002624531514
- Zoning description: R-1C*
Construction
Type & style
- Home type: SingleFamily
- Architectural style: Pueblo
- Property subtype: Single Family Residence
Materials
- Frame
- Roof: Flat
Condition
- Resale
- New construction: No
- Year built: 1955
Utilities & green energy
- Sewer: Public Sewer
- Water: Public
- Utilities for property: Natural Gas Connected, Sewer Connected
Green energy
- Energy generation: None
Community & neighborhood
Location
- Region: Albuquerque
Other
Other facts
- Listing terms: Cash,Conventional,FHA,VA Loan
Price history
| Date | Event | Price |
|---|---|---|
| 5/23/2025 | Sold | -- |
Source: | ||
| 4/16/2025 | Pending sale | $290,000$207/sqft |
Source: | ||
| 3/31/2025 | Price change | $290,000-3.3%$207/sqft |
Source: | ||
| 3/7/2025 | Listed for sale | $300,000+76.6%$214/sqft |
Source: | ||
| 7/17/2018 | Sold | -- |
Source: | ||
Public tax history
| Year | Property taxes | Tax assessment |
|---|---|---|
| 2025 | $1,852 -9.1% | $53,822 +3% |
| 2024 | $2,036 +1.9% | $52,255 +3% |
| 2023 | $1,997 +3.7% | $50,733 +3% |
Find assessor info on the county website
Neighborhood: McKinley
Nearby schools
GreatSchools rating
- 4/10Bel-Air Elementary SchoolGrades: PK-5Distance: 0.7 mi
- 4/10Mc Kinley Middle SchoolGrades: 6-8Distance: 0.5 mi
- 2/10Del Norte High SchoolGrades: 9-12Distance: 1.3 mi
Schools provided by the listing agent
- Elementary: Bel-Air
- Middle: McKinley
- High: Del Norte
Source: SWMLS. This data may not be complete. We recommend contacting the local school district to confirm school assignments for this home.
Get a cash offer in 3 minutes
Find out how much your home could sell for in as little as 3 minutes with a no-obligation cash offer.
Estimated market value$297,700
Get a cash offer in 3 minutes
Find out how much your home could sell for in as little as 3 minutes with a no-obligation cash offer.
Estimated market value
$297,700
