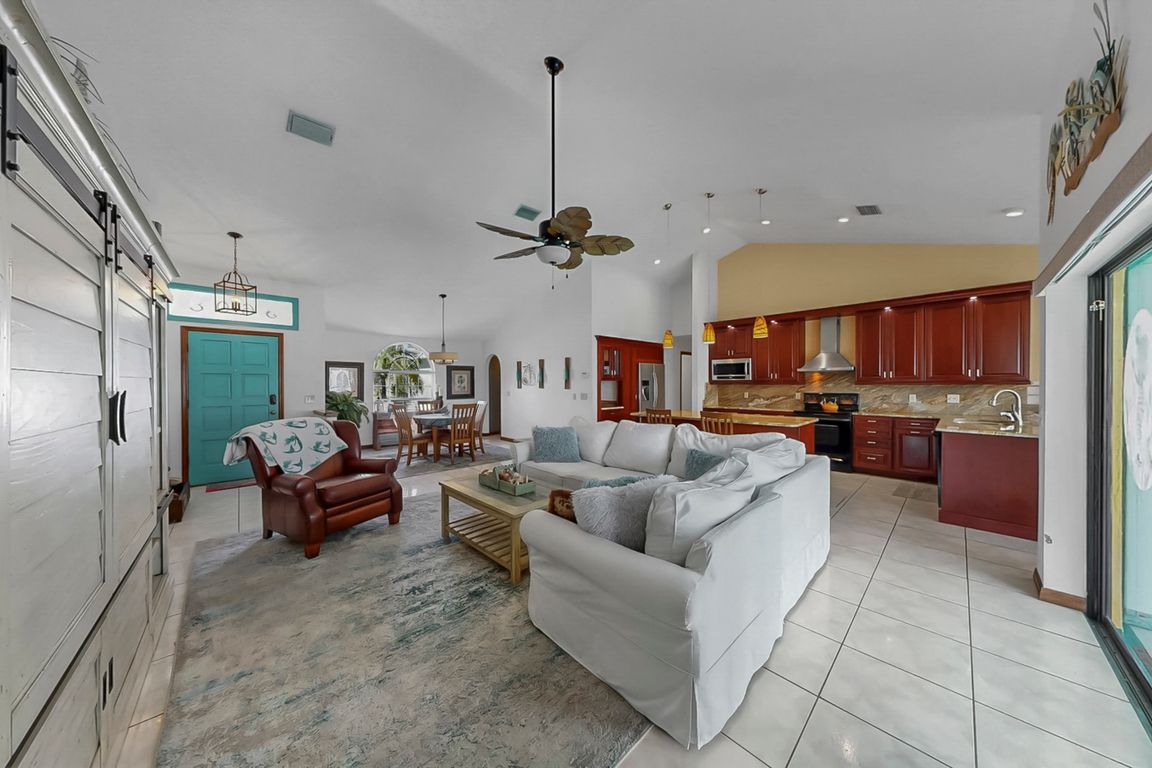
For sale
$439,000
4beds
1,995sqft
3608 Cresta Ct, Ruskin, FL 33573
4beds
1,995sqft
Single family residence
Built in 1989
9,590 sqft
2 Attached garage spaces
$220 price/sqft
$11 monthly HOA fee
What's special
Screened lanaiSaltwater poolBreakfast barSparkling poolCarpet-free interiorResort-style backyardEat-in area
Resort-style backyard and entertaining area with a saltwater POOL. Enjoy a carpet-free interior that’s both stylish and low-maintenance. Situated on almost a quarter of an acre in a prime location. BONUS: take advantage of an assumable loan at 3.5%! Spacious and inviting, welcome to this 4-bedroom, 3 full bath split-plan POOL ...
- 3 days |
- 384 |
- 36 |
Likely to sell faster than
Source: Stellar MLS,MLS#: TB8434210 Originating MLS: Suncoast Tampa
Originating MLS: Suncoast Tampa
Travel times
Living Room
Kitchen
Primary Bedroom
Zillow last checked: 7 hours ago
Listing updated: 8 hours ago
Listing Provided by:
Raymond Monahan 813-732-2053,
CENTURY 21 BEGGINS ENTERPRISES 813-645-8481,
Sarah Meyers 813-486-8965,
CENTURY 21 BEGGINS ENTERPRISES
Source: Stellar MLS,MLS#: TB8434210 Originating MLS: Suncoast Tampa
Originating MLS: Suncoast Tampa

Facts & features
Interior
Bedrooms & bathrooms
- Bedrooms: 4
- Bathrooms: 3
- Full bathrooms: 3
Rooms
- Room types: Breakfast Room Separate, Great Room
Primary bedroom
- Features: Ceiling Fan(s), Walk-In Closet(s)
- Level: First
- Area: 195.2 Square Feet
- Dimensions: 16x12.2
Bedroom 2
- Features: Ceiling Fan(s), Built-in Closet
- Level: First
- Area: 114 Square Feet
- Dimensions: 11.4x10
Bedroom 3
- Features: Ceiling Fan(s), Built-in Closet
- Level: First
- Area: 107.8 Square Feet
- Dimensions: 11x9.8
Primary bathroom
- Features: Garden Bath
- Level: First
Balcony porch lanai
- Level: First
- Area: 249.4 Square Feet
- Dimensions: 8.6x29
Dining room
- Level: First
- Area: 150.8 Square Feet
- Dimensions: 11.6x13
Great room
- Level: First
- Area: 241.6 Square Feet
- Dimensions: 15.1x16
Kitchen
- Level: First
- Area: 104.4 Square Feet
- Dimensions: 9x11.6
Heating
- Central
Cooling
- Central Air
Appliances
- Included: Oven, Cooktop, Dishwasher, Disposal, Dryer, Electric Water Heater, Exhaust Fan, Microwave, Range Hood, Refrigerator, Washer, Water Softener
- Laundry: In Garage
Features
- Ceiling Fan(s), Eating Space In Kitchen, High Ceilings, Kitchen/Family Room Combo, Open Floorplan, Solid Surface Counters, Solid Wood Cabinets, Stone Counters, Vaulted Ceiling(s), Walk-In Closet(s), In-Law Floorplan
- Flooring: Engineered Hardwood, Tile
- Doors: Sliding Doors
- Windows: Blinds, Window Treatments
- Has fireplace: No
Interior area
- Total structure area: 2,823
- Total interior livable area: 1,995 sqft
Video & virtual tour
Property
Parking
- Total spaces: 2
- Parking features: Garage Door Opener
- Attached garage spaces: 2
- Details: Garage Dimensions: 25x21
Features
- Levels: One
- Stories: 1
- Exterior features: Irrigation System, Sidewalk
- Has private pool: Yes
- Pool features: Child Safety Fence, Gunite, In Ground, Lighting, Salt Water, Tile
- Has spa: Yes
- Fencing: Vinyl
Lot
- Size: 9,590 Square Feet
Details
- Parcel number: U0232191UM00000200042.0
- Zoning: PD
- Special conditions: None
Construction
Type & style
- Home type: SingleFamily
- Property subtype: Single Family Residence
Materials
- Block, Stucco
- Foundation: Slab
- Roof: Shingle
Condition
- Completed
- New construction: No
- Year built: 1989
Utilities & green energy
- Sewer: Public Sewer
- Water: Public
- Utilities for property: BB/HS Internet Available, Cable Available, Electricity Connected, Phone Available, Sewer Available, Sewer Connected, Street Lights, Water Connected
Community & HOA
Community
- Security: Security System Owned, Smoke Detector(s)
- Subdivision: CYPRESS CREEK VILLAGE A
HOA
- Has HOA: No
- HOA fee: $11 monthly
- HOA name: Roger Kessler
- HOA phone: 813-879-1139
- Second HOA name: N/A
- Pet fee: $0 monthly
Location
- Region: Ruskin
Financial & listing details
- Price per square foot: $220/sqft
- Tax assessed value: $335,973
- Annual tax amount: $3,678
- Date on market: 10/3/2025
- Listing terms: Assumable,Cash,Conventional,FHA,VA Loan
- Ownership: Fee Simple
- Total actual rent: 0
- Electric utility on property: Yes
- Road surface type: Asphalt