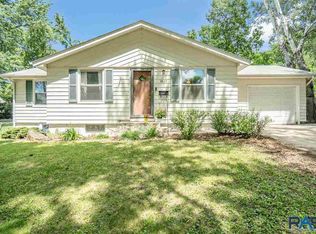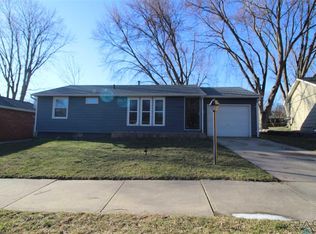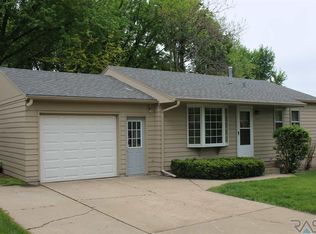Sold for $290,000 on 09/05/25
$290,000
3608 E 25th St, Sioux Falls, SD 57103
3beds
1,714sqft
Single Family Residence
Built in 1965
8,350.45 Square Feet Lot
$291,000 Zestimate®
$169/sqft
$1,545 Estimated rent
Home value
$291,000
$276,000 - $306,000
$1,545/mo
Zestimate® history
Loading...
Owner options
Explore your selling options
What's special
Step into this well-maintained 3-bedroom, 2-bath ranch-style home and enjoy comfort and convenience from day one. The welcoming living room is filled with natural light and offers plenty of space to relax and entertain. The kitchen features abundant cabinet and counter space, a convenient eat-in area for a dining table, and additional seating at the island—perfect for casual meals or hosting. A sliding glass door off the kitchen leads to a generous deck, expanding your living space outdoors. The primary bedroom easily fits a king-size bed and includes two double closets for ample storage. A second bedroom with a double closet and a full bath complete the main level. The finished basement offers a spacious family room ideal for movie nights or game days. Down the hall, you'll find the third bedroom and an extended extra room that can be used as an office, gym, playroom, or additional storage. A 3/4 bath and laundry area add to the functionality of this level. This home is as move-in ready as it gets, so schedule your showing today!
Zillow last checked: 8 hours ago
Listing updated: September 05, 2025 at 10:58am
Listed by:
Stefanie A Stockberger 605-359-5581,
eXp Realty - Sioux Falls,
Jacob A Stockberger,
eXp Realty - Sioux Falls
Bought with:
Tanner J Zittlau
Source: Realtor Association of the Sioux Empire,MLS#: 22505363
Facts & features
Interior
Bedrooms & bathrooms
- Bedrooms: 3
- Bathrooms: 2
- Full bathrooms: 1
- 3/4 bathrooms: 1
- Main level bedrooms: 2
Primary bedroom
- Description: 2 Double Closets
- Level: Main
- Area: 204
- Dimensions: 17 x 12
Bedroom 2
- Description: Double Closet
- Level: Main
- Area: 100
- Dimensions: 10 x 10
Bedroom 3
- Description: Connected to Extra Room
- Level: Basement
- Area: 143
- Dimensions: 13 x 11
Family room
- Level: Basement
- Area: 255
- Dimensions: 15 x 17
Kitchen
- Level: Main
- Area: 216
- Dimensions: 18 x 12
Living room
- Level: Main
- Area: 221
- Dimensions: 17 x 13
Heating
- Natural Gas
Cooling
- Central Air
Appliances
- Included: Electric Range, Microwave, Dishwasher, Refrigerator
Features
- Master Downstairs
- Flooring: Carpet, Vinyl
- Basement: Full
Interior area
- Total interior livable area: 1,714 sqft
- Finished area above ground: 936
- Finished area below ground: 778
Property
Parking
- Total spaces: 1
- Parking features: Concrete
- Garage spaces: 1
Features
- Patio & porch: Deck, Patio
- Fencing: Chain Link,Other
Lot
- Size: 8,350 sqft
- Features: City Lot
Details
- Additional structures: Shed(s)
- Parcel number: 36225
Construction
Type & style
- Home type: SingleFamily
- Architectural style: Ranch
- Property subtype: Single Family Residence
Materials
- Hard Board
- Roof: Composition
Condition
- Year built: 1965
Utilities & green energy
- Sewer: Public Sewer
- Water: Public
Community & neighborhood
Location
- Region: Sioux Falls
- Subdivision: Hilltop Heights Addn
HOA & financial
HOA
- Has HOA: No
Other
Other facts
- Listing terms: SDHA/FHA
- Road surface type: Asphalt, Curb and Gutter
Price history
| Date | Event | Price |
|---|---|---|
| 9/5/2025 | Sold | $290,000-1.7%$169/sqft |
Source: | ||
| 7/10/2025 | Listed for sale | $295,000+65.7%$172/sqft |
Source: | ||
| 10/7/2019 | Sold | $178,000+1.8%$104/sqft |
Source: | ||
| 8/29/2019 | Price change | $174,900-2.8%$102/sqft |
Source: Hegg, REALTORS #21905710 | ||
| 8/23/2019 | Listed for sale | $179,900+34.8%$105/sqft |
Source: Hegg, REALTORS #21905710 | ||
Public tax history
| Year | Property taxes | Tax assessment |
|---|---|---|
| 2024 | $2,707 -2.5% | $206,500 +6.1% |
| 2023 | $2,776 +1.8% | $194,700 +7.8% |
| 2022 | $2,729 +11.1% | $180,600 +14.6% |
Find assessor info on the county website
Neighborhood: 57103
Nearby schools
GreatSchools rating
- 2/10Cleveland Elementary - 14Grades: PK-5Distance: 0.5 mi
- 7/10Ben Reifel Middle School - 68Grades: 6-8Distance: 2.2 mi
- 5/10Washington High School - 01Grades: 9-12Distance: 1.7 mi
Schools provided by the listing agent
- Elementary: Cleveland ES
- Middle: Ben Reifel Middle School
- High: Washington HS
- District: Sioux Falls
Source: Realtor Association of the Sioux Empire. This data may not be complete. We recommend contacting the local school district to confirm school assignments for this home.

Get pre-qualified for a loan
At Zillow Home Loans, we can pre-qualify you in as little as 5 minutes with no impact to your credit score.An equal housing lender. NMLS #10287.


