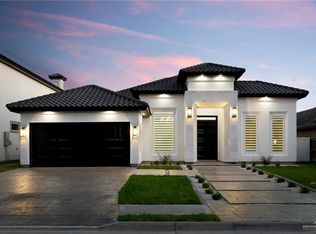Step into the luxurious lifestyle you've always dreamed of in the prestigious enclave of Tuscany Village. Nestled behind its own private gates, this exquisite residence offers the epitome of elegance and comfort. With 4 bedrooms and 3.5 baths spread across 2 living areas, spanning an impressive 2,897 square feet, every corner of this home exudes sophistication and charm. As you enter, you'll be captivated by the gourmet kitchen, granite countertops, and impeccable fixtures throughout. Imagine entertaining guests with surround sound or enjoying family dinners in this inviting space, where every detail has been meticulously crafted for both style and functionality. Reside within the highly sought-after school district of Sharyland ISD, and ensure top-tier education for your family. Schedule your private tour today and embark on a journey to your dream home.
House for rent
$3,000/mo
3608 E Stevenson Ave, Alton, TX 78573
4beds
2,897sqft
Price may not include required fees and charges.
Singlefamily
Available now
No pets
Central air, electric, ceiling fan
In unit laundry
2 Attached garage spaces parking
Electric, central
What's special
- 230 days
- on Zillow |
- -- |
- -- |
Travel times

Get a personal estimate of what you can afford to buy
Personalize your search to find homes within your budget with BuyAbility℠.
Facts & features
Interior
Bedrooms & bathrooms
- Bedrooms: 4
- Bathrooms: 4
- Full bathrooms: 3
- 1/2 bathrooms: 1
Heating
- Electric, Central
Cooling
- Central Air, Electric, Ceiling Fan
Appliances
- Laundry: In Unit, Laundry Room, Washer/Dryer Connection
Features
- Ceiling Fan(s), Crown Molding, Entrance Foyer, High Ceilings, Split Bedrooms, Walk-In Closet(s), Wet/Dry Bar
Interior area
- Total interior livable area: 2,897 sqft
Property
Parking
- Total spaces: 2
- Parking features: Attached, Covered
- Has attached garage: Yes
- Details: Contact manager
Features
- Exterior features: Contact manager
Details
- Parcel number: T826001000003700
Construction
Type & style
- Home type: SingleFamily
- Property subtype: SingleFamily
Condition
- Year built: 2016
Community & HOA
Community
- Security: Gated Community
Location
- Region: Alton
Financial & listing details
- Lease term: 12 Months
Price history
| Date | Event | Price |
|---|---|---|
| 8/19/2025 | Listing removed | $459,000$158/sqft |
Source: Greater McAllen AOR #435723 | ||
| 7/14/2025 | Listed for sale | $459,000$158/sqft |
Source: Greater McAllen AOR #435723 | ||
| 5/14/2025 | Listing removed | $459,000$158/sqft |
Source: Greater McAllen AOR #435723 | ||
| 4/4/2025 | Price change | $459,000-1.3%$158/sqft |
Source: Greater McAllen AOR #435723 | ||
| 2/23/2025 | Price change | $3,000-11.8%$1/sqft |
Source: Greater McAllen AOR #458404 | ||
![[object Object]](https://photos.zillowstatic.com/fp/cacae1e9e252ae2d8e089c405c06974f-p_i.jpg)
