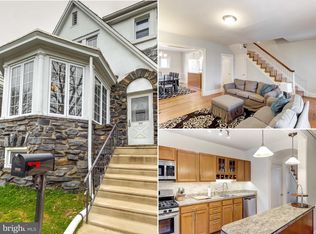CHARMING WELL MAINTAINED AND UPDATED STONE FRONT HOME WITH GARAGE. KITCHEN HAS BUILT INS, GRANITE COUNTERS AND WOOD INLAYED FLOORING. FIRST FLOOR LAUNDRY AND POWDER ROOM WITH HEATED FLOORS. 2ND FLOOR HAS AN UPDATED FULL BATH WITH THREE LARGE ROOMS. THE LOWER LEVEL HAS A RECREATION ROOM AND A FULL BATH WITH LARGE WALK IN SHOWER AND A LARGE STORAGE ROOM. REAR YARD INCLUDE NICE STONE PATIO.
This property is off market, which means it's not currently listed for sale or rent on Zillow. This may be different from what's available on other websites or public sources.
