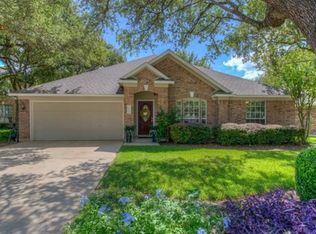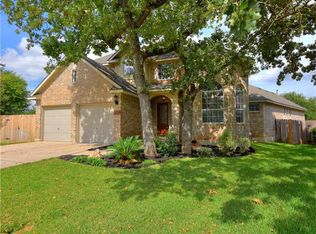Beautiful cul-de-sac lot with large oak trees. 5 beds, 3 full baths and 2 car garage with game room, formal living/office, formal dining room and nice sized bedrooms. lot size .19 acre per WCAD Soaring ceilings in entry and living. New laminate high end wood flooring in formal living/office, formal dining, stairs and upstairs hallway. Nice brick fireplace and bar area with bar sink and cabinets in large living room with real wood flooring. Juliet balcony over looking living room. One bedroom and full bathroom down stairs. Large master bedroom upstairs with 2 separate walk-in closets. Jacuzzi bathtub and separate shower with dual sinks. Large kitchen with island, granite countertops, pull up bar area, stainless steel built- in GE Profile and Bosh appliances and adjoining breakfast room. NEW upstairs AC/Furnace installed with 10 year transferable warranty on parts and labor(2 years labor, 10 years parts installed May 2020). Home warranty transferable and expires in April 2021. Recently installed backyard privacy fence and stained patio. Seller financing available / conventional/ cash Brand new carpet installed 10-21-20 Close to shopping 183A and IH 35 Established well kept Neighborhood
This property is off market, which means it's not currently listed for sale or rent on Zillow. This may be different from what's available on other websites or public sources.

