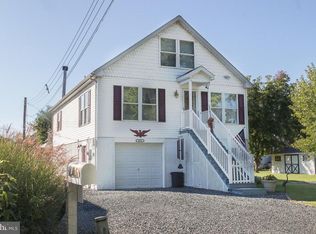Sold for $880,000
$880,000
3608 Galloway Rd, Baltimore, MD 21220
3beds
3,432sqft
Single Family Residence
Built in 2005
9,900 Square Feet Lot
$885,500 Zestimate®
$256/sqft
$3,587 Estimated rent
Home value
$885,500
$815,000 - $965,000
$3,587/mo
Zestimate® history
Loading...
Owner options
Explore your selling options
What's special
Stunning direct waterfront property on Galloway Creek! No expense was spared with making this property absolutely perfect! Breathtaking views of the Galloway and front row seating for daily sunsets and fourth of July fireworks! This three story home has a first floor entertaining space with rec room, bar, full bath, storage room and walk-out level to screened patio. The middle level features spacious gourmet kitchen with large island, built-in icemaker, granite counters, stainless appliances including double oven, gas range with built-in pot filler, vented hood over range, ceramic tile back splash. Kitchen is open to dining room and living room, complete with gas corner fireplace. Double french doors to a full-width, composite deck. Also on the middle level is a half bath, an additional bedroom with full bath and large storage pantry. On the upper level, there is an absolutely fantastic waterfront primary bedroom suite with incredible views, vaulted ceilings, french doors to another full-width composite deck. Beautiful en-suite bath with barn door, double vanity, custom walk-in shower, freestanding soaking tub, and very spacious walk-in closet with custom organizers. Also on the top floor is an additional bedroom suite with full bathroom and a spacious laundry room. The entire main and upper level has wide plank laminate flooring. This home has 2x6 construction with extra insulation, two zones of HVAC, insulated vinyl tilt windows, privately-owned solar panels and most windows have solar tint for complete energy efficiency. Outside of the three waterfront decks and patios, there is even more to enjoy with the beautifully landscaped grounds, fenced rear yard and updated pier with electric, new decking and a 10,000 lb. boat lift. If you want to step into an amazing waterfront property in a great location, with absolutely no work left to be done, this is the home for you!
Zillow last checked: 8 hours ago
Listing updated: October 24, 2025 at 05:04am
Listed by:
Jim Stephens 410-440-4191,
EXP Realty, LLC,
Listing Team: Jim Stephens Team
Bought with:
Laura Dernoga, 646175
Cummings & Co. Realtors
Source: Bright MLS,MLS#: MDBC2136716
Facts & features
Interior
Bedrooms & bathrooms
- Bedrooms: 3
- Bathrooms: 5
- Full bathrooms: 4
- 1/2 bathrooms: 1
- Main level bathrooms: 1
Basement
- Area: 1144
Heating
- Heat Pump, Zoned, Electric
Cooling
- Central Air, Ceiling Fan(s), Electric
Appliances
- Included: Microwave, Dishwasher, Disposal, Dryer, Extra Refrigerator/Freezer, Ice Maker, Double Oven, Refrigerator, Stainless Steel Appliance(s), Washer, Water Heater, Electric Water Heater
- Laundry: Has Laundry, Upper Level
Features
- Bar, Breakfast Area, Ceiling Fan(s), Combination Kitchen/Dining, Open Floorplan, Kitchen - Gourmet, Kitchen - Table Space, Pantry, Primary Bedroom - Bay Front, Walk-In Closet(s), Vaulted Ceiling(s)
- Flooring: Laminate, Wood
- Doors: Six Panel, French Doors
- Windows: Double Pane Windows
- Basement: Full
- Number of fireplaces: 1
Interior area
- Total structure area: 4,576
- Total interior livable area: 3,432 sqft
- Finished area above ground: 3,432
- Finished area below ground: 0
Property
Parking
- Total spaces: 6
- Parking features: Driveway
- Uncovered spaces: 6
Accessibility
- Accessibility features: Other
Features
- Levels: Three
- Stories: 3
- Patio & porch: Deck, Porch, Screened
- Exterior features: Lighting
- Pool features: None
- Fencing: Back Yard
- Has view: Yes
- View description: Creek/Stream
- Has water view: Yes
- Water view: Creek/Stream
- Waterfront features: Private Dock Site, Creek/Stream, Boat - Powered, Personal Watercraft (PWC)
- Body of water: Galloway Creek
- Frontage length: Water Frontage Ft: 50
Lot
- Size: 9,900 sqft
- Dimensions: 1.00 x
- Features: Landscaped
Details
- Additional structures: Above Grade, Below Grade
- Parcel number: 04151520200113
- Zoning: DR
- Special conditions: Standard
Construction
Type & style
- Home type: SingleFamily
- Architectural style: Colonial
- Property subtype: Single Family Residence
Materials
- Frame, Vinyl Siding
- Foundation: Concrete Perimeter
- Roof: Architectural Shingle
Condition
- Excellent
- New construction: No
- Year built: 2005
Utilities & green energy
- Electric: 200+ Amp Service, Photovoltaics Seller Owned
- Sewer: Public Sewer, Grinder Pump
- Water: Public
- Utilities for property: Cable Connected, Propane, Cable, Fiber Optic
Community & neighborhood
Location
- Region: Baltimore
- Subdivision: Bowleys Quarters
Other
Other facts
- Listing agreement: Exclusive Right To Sell
- Ownership: Fee Simple
- Road surface type: Black Top
Price history
| Date | Event | Price |
|---|---|---|
| 10/24/2025 | Sold | $880,000-2.2%$256/sqft |
Source: | ||
| 9/2/2025 | Contingent | $899,900$262/sqft |
Source: | ||
| 8/15/2025 | Listed for sale | $899,900+24.1%$262/sqft |
Source: | ||
| 5/29/2023 | Listing removed | -- |
Source: | ||
| 8/10/2021 | Sold | $725,000$211/sqft |
Source: Public Record Report a problem | ||
Public tax history
| Year | Property taxes | Tax assessment |
|---|---|---|
| 2025 | $9,553 +36.8% | $670,467 +16.4% |
| 2024 | $6,983 +19.6% | $576,133 +19.6% |
| 2023 | $5,839 +0.8% | $481,800 |
Find assessor info on the county website
Neighborhood: Bowleys Quarters
Nearby schools
GreatSchools rating
- 4/10Seneca Elementary SchoolGrades: PK-5Distance: 1.2 mi
- 2/10Stemmers Run Middle SchoolGrades: 6-8Distance: 3.8 mi
- 2/10Kenwood High SchoolGrades: 9-12Distance: 4.1 mi
Schools provided by the listing agent
- District: Baltimore County Public Schools
Source: Bright MLS. This data may not be complete. We recommend contacting the local school district to confirm school assignments for this home.
Get a cash offer in 3 minutes
Find out how much your home could sell for in as little as 3 minutes with a no-obligation cash offer.
Estimated market value$885,500
Get a cash offer in 3 minutes
Find out how much your home could sell for in as little as 3 minutes with a no-obligation cash offer.
Estimated market value
$885,500
