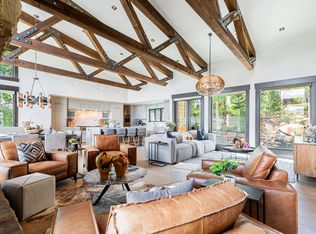Custom 5 bed 7 bath Deer Valley Home - Minutes from World-Class Skiing, Views & Fully Furnished Located in the prestigious custom home enclave of The Oaks, this beautifully appointed home offers refined four-season living just 6 minutes from Deer Valley's Snow Park Lodge and 7 minutes from Park City's historic Main Street. Enjoy quick access to Salt Lake City International Airport in just 45 minutes.Property Highlights: Spacious & Elegant Living:The expansive great room showcases a dramatic wall of sliding glass doors framing stunning views of the ski slopes and surrounding mountains. Vaulted tongue-and-groove wood ceilings and a cozy wood-burning fireplace create a warm and inviting space, perfect for both relaxing and entertaining. The main-level master suite offers comfort and privacy with dual walk-in closets for him and her. Gourmet Chef's Kitchen:Designed for entertaining, the kitchen includes double islands and top-tier appliances:- Sub-Zero refrigerator/freezer- Sub-Zero under-counter wine fridge & fridge drawers- Dacor double ovens, 6-burner gas range with griddle, and double warming drawers- Pot filler faucet, Miele dishwasher, and two KitchenAid dishwasher drawers- Walk-in pantry and built-in desk ''command center'' Entertainer's Dream:All bedrooms are en-suite and designed for comfort and privacy. The lower level includes a large family room with pool table, wine cellar, and ample storage. An elevator connects all levels of the home, including the main level primary suite and guest bedroom.A 3-car heated garage and heated driveway ensure effortless year-round access and convenience. Year-Round Comfort:Enjoy radiant floor heating throughout, A/C, and heated driveway and pathways. A ski shuttle adds ultimate convenience during the winter season.
House for rent
$21,000/mo
3608 Sun Ridge Dr, Park City, UT 84060
5beds
7,521sqft
Price may not include required fees and charges.
Singlefamily
Available now
-- Pets
Central air
In unit laundry
3 Attached garage spaces parking
Fireplace, forced air, radiant, radiant floor
What's special
Heated drivewayDouble islandsWood-burning fireplaceExpansive great roomMain-level master suiteDual walk-in closetsVaulted tongue-and-groove wood ceilings
- 45 days
- on Zillow |
- -- |
- -- |
Travel times
Looking to buy when your lease ends?
Consider a first-time homebuyer savings account designed to grow your down payment with up to a 6% match & 4.15% APY.
Facts & features
Interior
Bedrooms & bathrooms
- Bedrooms: 5
- Bathrooms: 7
- Full bathrooms: 2
- 3/4 bathrooms: 3
- 1/2 bathrooms: 2
Heating
- Fireplace, Forced Air, Radiant, Radiant Floor
Cooling
- Central Air
Appliances
- Included: Dishwasher, Double Oven, Dryer, Freezer, Microwave, Oven, Range, Refrigerator, Washer
- Laundry: In Unit
Features
- Central Vacuum, Double Vanity, Granite Counters, High Ceilings, Kitchen Island, Master Downstairs, Open Floorplan, Pantry, Smart Thermostat, Storage, Vaulted Ceiling(s), Walk-In Closet(s)
- Flooring: Carpet, Wood
- Has fireplace: Yes
- Furnished: Yes
Interior area
- Total interior livable area: 7,521 sqft
Property
Parking
- Total spaces: 3
- Parking features: Attached, Driveway, Covered
- Has attached garage: Yes
- Details: Contact manager
Features
- Exterior features: Architecture Style: Mountain Contemporary, Attached, Central Vacuum, Double Vanity, Driveway, Few Trees, Floor Covering: Stone, Flooring: Stone, Flooring: Wood, Garage Door Opener, Gas, Granite Counters, Heated Garage, Heated Walkway, Heating system: Fireplace(s), Heating system: Forced Air, Heating system: Radiant Floor, High Ceilings, Kitchen Island, Lot Features: Native Plants, Few Trees, Master Downstairs, Native Plants, Open Floorplan, Outdoor Spa/Hot Tub, Oversized, Pantry, Park Type See Remarks, Private, Roof Type: Asphalt, Roof Type: Metal, Smart Thermostat, Storage, Vaulted Ceiling(s), View Type: Golf Course, View Type: Mountain(s), View Type: Trees/Woods, Walk-In Closet(s), Water Softener Owned, Wood Burning
- Has spa: Yes
- Spa features: Hottub Spa
Details
- Parcel number: OAKS43
Construction
Type & style
- Home type: SingleFamily
- Architectural style: Contemporary
- Property subtype: SingleFamily
Materials
- Roof: Asphalt,Metal
Condition
- Year built: 2008
Community & HOA
Location
- Region: Park City
Financial & listing details
- Lease term: 12 Months
Price history
| Date | Event | Price |
|---|---|---|
| 6/28/2025 | Listed for rent | $21,000$3/sqft |
Source: PCBR #12502925 | ||
| 5/26/2025 | Listing removed | $6,300,000$838/sqft |
Source: | ||
| 2/14/2025 | Price change | $6,300,000-7.3%$838/sqft |
Source: | ||
| 9/19/2024 | Listed for sale | $6,799,000+172.5%$904/sqft |
Source: | ||
| 11/30/2012 | Sold | -- |
Source: | ||
![[object Object]](https://photos.zillowstatic.com/fp/8e3ea7dcc615df82ac58d5087bbdf143-p_i.jpg)
