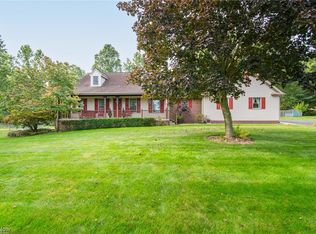Sold for $200,000
$200,000
36083 Butcher Rd, Salem, OH 44460
4beds
2,084sqft
Single Family Residence
Built in 1977
0.63 Acres Lot
$206,100 Zestimate®
$96/sqft
$1,738 Estimated rent
Home value
$206,100
$196,000 - $216,000
$1,738/mo
Zestimate® history
Loading...
Owner options
Explore your selling options
What's special
Discover the perfect blend of convenience and country living with this spacious split-level home, ideally situated just minutes from town yet set in a peaceful rural location. Inside, you’ll find 4 generously sized bedrooms and 2 full bathrooms, including an updated main bath. The welcoming living room features a striking brick fireplace, while recent improvements such as updated electrical, painting, update main bathroom and a newer roof (2019) enhance comfort and peace of mind. The finished lower level is designed for fun and relaxation, offering a rec room complete with a pool table and bar area. An attached 3-car garage provides ample parking and storage, with direct access to the lower level for everyday ease. Outdoors, the property boasts a large front and back yard, perfect for gatherings or outdoor activities. This home is a fantastic opportunity to enjoy space, privacy, and convenience all in one.
Zillow last checked: 8 hours ago
Listing updated: November 21, 2025 at 08:21pm
Listed by:
Brian Blevins 330-717-6219 brianblevins@howardhanna.com,
Howard Hanna
Bought with:
Brian Blevins, 2017003985
Howard Hanna
Source: MLS Now,MLS#: 5161774Originating MLS: Youngstown Columbiana Association of REALTORS
Facts & features
Interior
Bedrooms & bathrooms
- Bedrooms: 4
- Bathrooms: 2
- Full bathrooms: 2
- Main level bathrooms: 2
- Main level bedrooms: 3
Primary bedroom
- Description: Flooring: Carpet
- Level: First
Bedroom
- Description: Flooring: Carpet
- Level: First
Bedroom
- Description: Flooring: Luxury Vinyl Tile
- Level: First
Bedroom
- Description: Flooring: Carpet
- Level: Lower
Primary bathroom
- Description: Flooring: Laminate
- Level: First
Bathroom
- Description: Flooring: Laminate
- Level: First
Dining room
- Description: Flooring: Carpet
- Level: First
Kitchen
- Description: Flooring: Ceramic Tile
- Level: First
Living room
- Description: Flooring: Carpet
- Features: Fireplace
- Level: First
Recreation
- Description: Flooring: Carpet
- Features: Bar
- Level: Lower
Heating
- Forced Air
Cooling
- Central Air
Appliances
- Included: Dishwasher, Range, Refrigerator
- Laundry: In Basement
Features
- Dry Bar
- Basement: Finished
- Number of fireplaces: 1
- Fireplace features: Wood Burning
Interior area
- Total structure area: 2,084
- Total interior livable area: 2,084 sqft
- Finished area above ground: 1,076
- Finished area below ground: 1,008
Property
Parking
- Parking features: Asphalt
- Garage spaces: 3
Features
- Levels: Two,Multi/Split
- Stories: 2
- Patio & porch: Deck
Lot
- Size: 0.63 Acres
- Features: Back Yard
Details
- Parcel number: 5500202000
Construction
Type & style
- Home type: SingleFamily
- Architectural style: Split Level
- Property subtype: Single Family Residence
Materials
- Vinyl Siding
- Foundation: Block
- Roof: Asphalt
Condition
- Year built: 1977
Utilities & green energy
- Sewer: Septic Tank
- Water: Private
Community & neighborhood
Location
- Region: Salem
- Subdivision: Fairview Estates
Other
Other facts
- Listing agreement: Exclusive Right To Sell
Price history
| Date | Event | Price |
|---|---|---|
| 11/26/2025 | Sold | $200,000-4.7%$96/sqft |
Source: Public Record Report a problem | ||
| 10/23/2025 | Pending sale | $209,900$101/sqft |
Source: MLS Now #5161774 Report a problem | ||
| 10/3/2025 | Listed for sale | $209,900-4.2%$101/sqft |
Source: MLS Now #5161774 Report a problem | ||
| 9/26/2025 | Listing removed | $219,000$105/sqft |
Source: MLS Now #5137876 Report a problem | ||
| 8/5/2025 | Price change | $219,000-4.4%$105/sqft |
Source: MLS Now #5137876 Report a problem | ||
Public tax history
| Year | Property taxes | Tax assessment |
|---|---|---|
| 2024 | $1,688 -1.7% | $54,010 |
| 2023 | $1,717 -10.1% | $54,010 |
| 2022 | $1,909 +0.3% | $54,010 +23.5% |
Find assessor info on the county website
Neighborhood: 44460
Nearby schools
GreatSchools rating
- 5/10Southeast Elementary SchoolGrades: 5-6Distance: 0.7 mi
- 4/10Salem Junior High SchoolGrades: 7-8Distance: 1.6 mi
- 6/10Salem High SchoolGrades: 9-12Distance: 1.6 mi
Schools provided by the listing agent
- District: Salem CSD - 1508
Source: MLS Now. This data may not be complete. We recommend contacting the local school district to confirm school assignments for this home.
Get pre-qualified for a loan
At Zillow Home Loans, we can pre-qualify you in as little as 5 minutes with no impact to your credit score.An equal housing lender. NMLS #10287.
Sell with ease on Zillow
Get a Zillow Showcase℠ listing at no additional cost and you could sell for —faster.
$206,100
2% more+$4,122
With Zillow Showcase(estimated)$210,222
