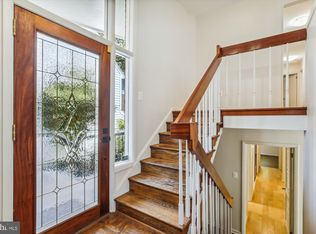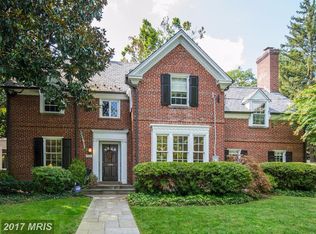Sold for $1,800,000
$1,800,000
3609 Appleton St NW, Washington, DC 20008
4beds
2,978sqft
Single Family Residence
Built in 1940
7,475 Square Feet Lot
$1,764,900 Zestimate®
$604/sqft
$6,919 Estimated rent
Home value
$1,764,900
$1.64M - $1.91M
$6,919/mo
Zestimate® history
Loading...
Owner options
Explore your selling options
What's special
Welcome to this charming center hall Colonial that exudes timeless elegance, boasting over 3,400 square feet of thoughtfully designed living space. This splendid home enjoys an abundance of natural light, courtesy of its ideal southern exposure, which highlights its generously proportioned rooms and inviting atmosphere. As you step into the foyer, the dining room is located to ones left and the living room to the right. The living room is perfect for entertaining guests or enjoying a quiet evening. Adjacent to the living room, the cozy den offers a serene retreat, ideal for reading or unwinding. The heart of the home is the expanded chef's kitchen, featuring a Viking cooktop, dual wall ovens, and ample counter space for culinary endeavors. Beyond the kitchen lies a charming breakfast room, where a wall of windows frame views of the lush backyard and a sliding door leads to a hardscaped patio. Ascend the staircase to the serene owner's suite, which boasts an updated bath, an abundance of closet space with a built-in organizers, and elegant hardwood flooring. The two additional bedrooms share a well-appointed hall bath, while one of the bedrooms features a delightful private balcony—perfect for savoring crisp autumn days.The third floor reveals an exceptional bonus area, including a fourth bedroom, a cedar closet, and a wealth of storage space, offering flexibility and convenience. The lower level of the home completes the picture with a spacious rec room, a full bath, and a mechanical room equipped with laundry facilities. A walkout provides added functionality and ease of access. Located at 3609 Appleton, this residence is ideally situated just a short walk from a variety of dining options, grocery stores, Politics and Prose and the Metro redline, combining convenience with the charm of a well-appointed home
Zillow last checked: 8 hours ago
Listing updated: November 01, 2024 at 08:58am
Listed by:
Jordan Rich 240-338-9740,
Washington Fine Properties, LLC
Bought with:
Mehrnaz Bazargan, SP98376946
Redfin Corp
Source: Bright MLS,MLS#: DCDC2158594
Facts & features
Interior
Bedrooms & bathrooms
- Bedrooms: 4
- Bathrooms: 4
- Full bathrooms: 3
- 1/2 bathrooms: 1
- Main level bathrooms: 1
Basement
- Area: 868
Heating
- Forced Air, Natural Gas
Cooling
- Central Air, Electric
Appliances
- Included: Gas Water Heater
- Laundry: In Basement
Features
- Basement: Full,Partially Finished
- Number of fireplaces: 2
Interior area
- Total structure area: 3,407
- Total interior livable area: 2,978 sqft
- Finished area above ground: 2,539
- Finished area below ground: 439
Property
Parking
- Parking features: On Street
- Has uncovered spaces: Yes
Accessibility
- Accessibility features: None
Features
- Levels: Four
- Stories: 4
- Pool features: None
Lot
- Size: 7,475 sqft
- Features: Urban Land Not Rated
Details
- Additional structures: Above Grade, Below Grade
- Parcel number: 1975//0004
- Zoning: RESIDENTIAL
- Special conditions: Standard
Construction
Type & style
- Home type: SingleFamily
- Architectural style: Colonial
- Property subtype: Single Family Residence
Materials
- Brick
- Foundation: Block
Condition
- New construction: No
- Year built: 1940
Utilities & green energy
- Sewer: Public Sewer
- Water: Public
Community & neighborhood
Location
- Region: Washington
- Subdivision: Wakefield
Other
Other facts
- Listing agreement: Exclusive Right To Sell
- Ownership: Fee Simple
Price history
| Date | Event | Price |
|---|---|---|
| 11/1/2024 | Sold | $1,800,000+2.9%$604/sqft |
Source: | ||
| 10/17/2024 | Pending sale | $1,750,000$588/sqft |
Source: | ||
| 9/16/2024 | Contingent | $1,750,000$588/sqft |
Source: | ||
| 9/12/2024 | Listed for sale | $1,750,000+276.3%$588/sqft |
Source: | ||
| 5/22/1995 | Sold | $465,000$156/sqft |
Source: Public Record Report a problem | ||
Public tax history
| Year | Property taxes | Tax assessment |
|---|---|---|
| 2025 | $11,693 +3.1% | $1,465,440 +3.1% |
| 2024 | $11,341 +4.9% | $1,421,260 +4.8% |
| 2023 | $10,814 +5.2% | $1,356,270 +5.3% |
Find assessor info on the county website
Neighborhood: Wakefield
Nearby schools
GreatSchools rating
- 10/10Murch Elementary SchoolGrades: PK-5Distance: 0.3 mi
- 9/10Deal Middle SchoolGrades: 6-8Distance: 0.4 mi
- 7/10Jackson-Reed High SchoolGrades: 9-12Distance: 0.4 mi
Schools provided by the listing agent
- District: District Of Columbia Public Schools
Source: Bright MLS. This data may not be complete. We recommend contacting the local school district to confirm school assignments for this home.
Get pre-qualified for a loan
At Zillow Home Loans, we can pre-qualify you in as little as 5 minutes with no impact to your credit score.An equal housing lender. NMLS #10287.
Sell with ease on Zillow
Get a Zillow Showcase℠ listing at no additional cost and you could sell for —faster.
$1,764,900
2% more+$35,298
With Zillow Showcase(estimated)$1,800,198

