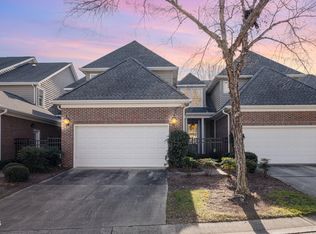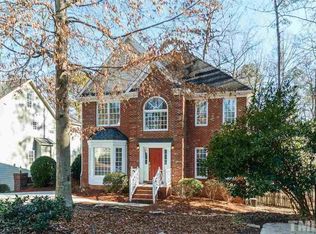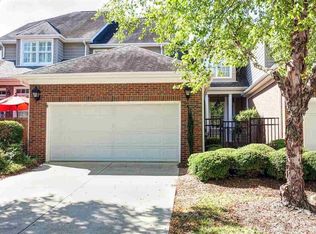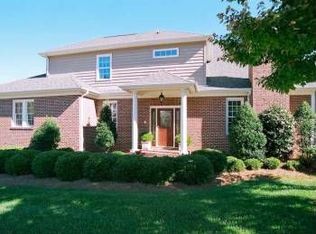This Olde Raleigh gem features a FIRST FLOOR MASTER with adjacent Sunroom/Office. Updated kitchen with breakfast nook also features SS appliances, granite countertops and custom stone backsplash. Lovely hardwoods and plantation shutters throughout the main level. Upstairs you will find two additional bedrooms, full bath with double vanities, bonus room with wetbar and a loft area overlooking the family room. Soaring vaulted ceiling with skylights in family room. Fenced in rear brick patio. 2 car garage.
This property is off market, which means it's not currently listed for sale or rent on Zillow. This may be different from what's available on other websites or public sources.



