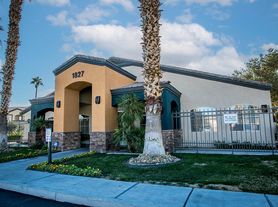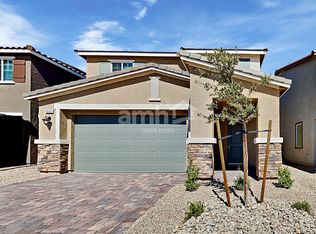NW!! GATED!! Playground
Low maintenance dessert landscape front and back!! Back yard includes patio
Home includes Living & dining room. Separate Family room, laundry room. Family room includes tile floors Kitchen; tile floors, recessed lighting, Island, Solid counter tops. All bedrooms upstairs. Primary Bedroom includes: Ceiling fan and Light. Primary Bathroom: Dual Vanity Sinks, Roman tub with jets, Separate shower & Walk-in closet. Close to Schools, shopping, not far from I-15. Ask Agent for Security deposit options.
Living Room 13x11 Cathedral Ceilings
Family room 14x13 Ceiling Fan and Light
Dining room 10x8 Cathedral Ceilings
Primary Bedroom 14x13 Ceiling fan and Light, Walk-in Closet
2nd Bedroom 10x10 Ceiling Light
3rd Bedroom 12x10 Ceiling Light
4th Bedroom 11x9 Ceiling Light
Directions: From MLK go west on Cheyenne Pass Scott Robinson, Next right on (north) on Clayton, Past Gowan, Next right on Ashburn, go through Access Gate and next right on Cantabella.
Schools:
Elementary School; Priest 9 month school
Middle School; Swainston
High School; Cheyenne
Tenant Pays additional:
Tenant pays additional $15.00 monthly for AC filter Service.
Total due monthly: $2115.00
Tenant Pays $125 Lease preparation fee.
Security Deposit $2200.00. Call Carlee for info on Our Zero Deposit Program.
Pet Deposit $500 Per Pet. Pet rent per Pet $10.00 To apply for pets: https
marklister.
Appliances
Dishwasher
Stove
Screening Criteria:
Minimum 600 Fico Score.
Income 3 times the rent.
Landlord reference: No Evictions or owe a balance to another property Manager or landlord.
Mark Lister
Property Manager
Nevada Superior Properties
900 E. Charleston Blvd
Las Vegas, NV. 89104
Lic #S.045930 Permit #.0145930
House for rent
$2,100/mo
3609 Cantabella Ct, North Las Vegas, NV 89032
4beds
1,786sqft
Price may not include required fees and charges.
Single family residence
Available now
No pets
-- A/C
-- Laundry
-- Parking
-- Heating
What's special
Cathedral ceilingsSeparate family roomCeiling lightRecessed lightingLiving and dining roomSeparate showerLaundry room
- 1 day |
- -- |
- -- |
Travel times
Looking to buy when your lease ends?
Consider a first-time homebuyer savings account designed to grow your down payment with up to a 6% match & 3.83% APY.
Facts & features
Interior
Bedrooms & bathrooms
- Bedrooms: 4
- Bathrooms: 3
- Full bathrooms: 2
- 1/2 bathrooms: 1
Features
- Walk In Closet
Interior area
- Total interior livable area: 1,786 sqft
Property
Parking
- Details: Contact manager
Features
- Exterior features: Walk In Closet
Details
- Parcel number: 13909220005
Construction
Type & style
- Home type: SingleFamily
- Property subtype: Single Family Residence
Community & HOA
Location
- Region: North Las Vegas
Financial & listing details
- Lease term: Contact For Details
Price history
| Date | Event | Price |
|---|---|---|
| 10/7/2025 | Listed for rent | $2,100+40.5%$1/sqft |
Source: Zillow Rentals | ||
| 4/17/2020 | Listing removed | $1,495$1/sqft |
Source: Blackbird Realty and Management, Inc | ||
| 4/13/2020 | Listing removed | $269,000$151/sqft |
Source: Blackbird Realty & Management #2178963 | ||
| 4/13/2020 | Listed for rent | $1,495+19.6%$1/sqft |
Source: Blackbird Realty & Management #2190014 | ||
| 3/11/2020 | Listed for sale | $269,000+108.5%$151/sqft |
Source: Blackbird Realty & Management #2178963 | ||

