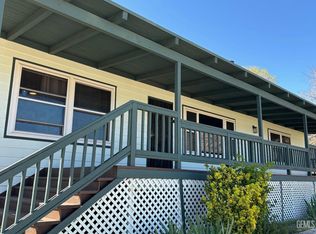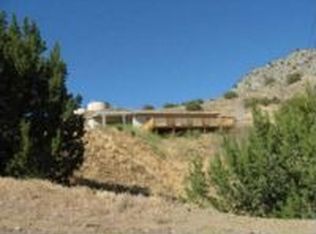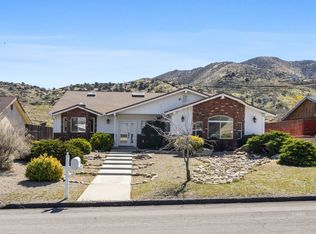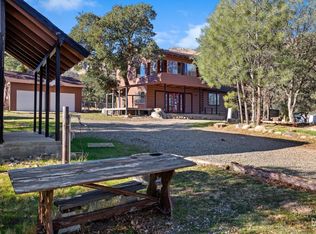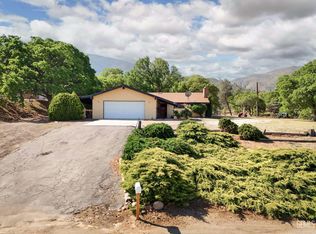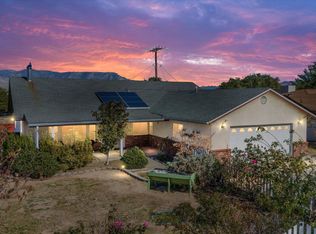4-bed 4-bath Ranch Style Home, Pool/Spa, .88 Acre, & Well. Picturesque mountain & lake views from this Squirrel Valley Home featuring 2793 sq. ft. of living space with a wrap-around veranda overlooking the grounds and pool. Plenty of parking & storage for all your toys in the 520 sqft. 2 car garage with workshop, barn w/220, and additional storage sheds. This property is fenced and cross fenced including the pool & spa. The backyard has a tiled patio w/pergola & cedar lattice to enjoy your outdoor gatherings and its perfect for entertaining friends & family. The spacious living room leads to the family room with rock hearth fireplace & mantle. The family room opens to the dining room with a slider door with views of the mountains & pool. The nice size kitchen with breakfast bar includes dishwasher, microwave, & plenty of cabinets. The laundry room has a sink & cabinets. The pantry has lots of storage space. The addition built in 2001 includes a living room, bedroom & bathroom with walk-in shower. All this on .88 acre with a well for irrigation & to fill the pool. Zoned for horses. New A/C, new flooring throughout, dual pane windows & slider doors, solar tube skylights, and ceiling fans.
For sale
$435,000
3609 Cook Peak Rd, Mountain Mesa, CA 93240
4beds
2,793sqft
Est.:
Farm, Single Family Residence
Built in 1958
0.88 Acres Lot
$-- Zestimate®
$156/sqft
$-- HOA
What's special
Well for irrigationGrounds and poolCedar latticeWrap-around verandaMountain and lake viewsSolar tube skylightsCeiling fans
- 463 days |
- 680 |
- 28 |
Zillow last checked: 8 hours ago
Listing updated: September 22, 2025 at 03:37pm
Listed by:
Christine Hodge-Delgado (661)432-9576,
Miramar International - Kernville
Source: Southern Sierra,MLS#: 2606120
Tour with a local agent
Facts & features
Interior
Bedrooms & bathrooms
- Bedrooms: 4
- Bathrooms: 4
- Full bathrooms: 3
- 1/2 bathrooms: 1
Heating
- Forced Air/Central
Cooling
- Evaporative, Central Air: Multi-room Ducting
Appliances
- Included: Water Heater- Propane, Dishwasher, Disposal, Microwave, Water Heater
- Laundry: Washer Hookup
Features
- Ceiling Fan(s), Fireplace, Fixtures
- Flooring: Flooring- Vinyl Plank
- Windows: Window Coverings
- Basement: None
- Has fireplace: Yes
Interior area
- Total structure area: 2,793
- Total interior livable area: 2,793 sqft
Property
Parking
- Total spaces: 2
- Parking features: Garage
- Garage spaces: 2
Features
- Stories: 1
- Patio & porch: Deck, Patio- Covered
- Exterior features: Lighting, Swimming Pool- Private, Swimming Pool, Dog Run
- Has private pool: Yes
- Pool features: Pool/Spa Combo, Private, Yes-Pool, Outdoor Pool, In Ground
- Fencing: Full
- Has view: Yes
- View description: Mountain(s), Lake
- Has water view: Yes
- Water view: Lake
Lot
- Size: 0.88 Acres
- Features: Sidewalks, Landscape- Partial, Sprinklers- Drip System, Trees
Details
- Additional structures: RV/Boat Storage, Shed(s), Workshop
- Parcel number: 48610142
- Zoning description: E (1/2), RS
- Horses can be raised: Yes
Construction
Type & style
- Home type: SingleFamily
- Property subtype: Farm, Single Family Residence
Materials
- Stucco
- Foundation: Crawl Space
- Roof: Tile
Condition
- Year built: 1958
Utilities & green energy
- Electric: Power: Line On Meter, Power Source: City/Municipal
- Gas: Propane: Hooked-up
- Sewer: Septic Tank, Septic: Hooked-up
- Water: Water: Water Company
- Utilities for property: Garbage Collection, Cable T.V., Legal Access: Yes
Community & HOA
Community
- Subdivision: Squirrel Valley
Location
- Region: Mountain Mesa
Financial & listing details
- Price per square foot: $156/sqft
- Tax assessed value: $405,756
- Annual tax amount: $4,829
- Date on market: 9/3/2024
Estimated market value
Not available
Estimated sales range
Not available
$2,923/mo
Price history
Price history
| Date | Event | Price |
|---|---|---|
| 9/8/2025 | Price change | $435,000-3.3%$156/sqft |
Source: | ||
| 6/14/2025 | Price change | $450,000-7.9%$161/sqft |
Source: | ||
| 9/3/2024 | Listed for sale | $488,550+25.3%$175/sqft |
Source: | ||
| 2/8/2023 | Sold | $390,000-2.5%$140/sqft |
Source: Public Record Report a problem | ||
| 10/13/2022 | Price change | $399,900-2.5%$143/sqft |
Source: | ||
Public tax history
Public tax history
| Year | Property taxes | Tax assessment |
|---|---|---|
| 2025 | $4,829 +2.7% | $405,756 +2% |
| 2024 | $4,703 +36.5% | $397,800 +34.5% |
| 2023 | $3,445 +2.8% | $295,830 +2% |
Find assessor info on the county website
BuyAbility℠ payment
Est. payment
$2,730/mo
Principal & interest
$2128
Property taxes
$450
Home insurance
$152
Climate risks
Neighborhood: 93240
Nearby schools
GreatSchools rating
- 5/10Woodrow W. Wallace Elementary SchoolGrades: K-5Distance: 3.5 mi
- 3/10Woodrow Wallace Middle SchoolGrades: 6-8Distance: 3.5 mi
- 3/10Kern Valley High SchoolGrades: 9-12Distance: 3.5 mi
Schools provided by the listing agent
- Elementary: Woodrow Wallace
- Middle: Woodrow Wallace
- High: Kern Valley
Source: Southern Sierra. This data may not be complete. We recommend contacting the local school district to confirm school assignments for this home.
- Loading
- Loading
