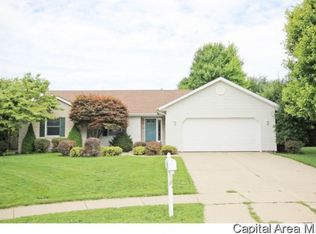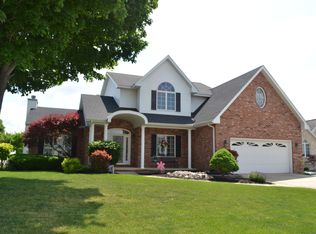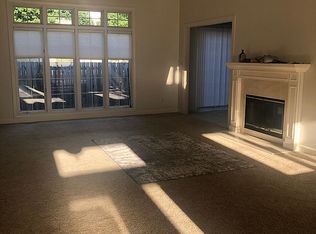Stunning 4BR/ 3BA Ranch tucked on cul-de-sac in Lincolnshire! This home has it all~ vaulted ceilings, dining w/ french doors, fresh paint, new carpet in Master, LVT in Kit & Eating Area, screened in patio & fenced yard! HUGE Kit offers informal dining, island, pantry & lots of cooking space! Liv Rm has Vaulted ceiling, gas focal FP flanked w/ views of the backyard, PLUS french doors to the formal Din Rm! Master offers walk in closetw/ new organizer, private ba and gret space! LL redone in 2018~ WOW! Backyard oasis has beautiful screened in patio w/ awnings and large deck to entertain! Mature trees , plenty room to play ( child or pet!)and fresh landscaping! Additional improvements include new windows in breakfast area 2017, roof & generator in 2007. Move in ready for the Holidays!!
This property is off market, which means it's not currently listed for sale or rent on Zillow. This may be different from what's available on other websites or public sources.



