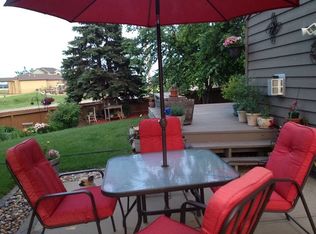This charming split-level with beautiful in-ground pool is located in a family-friendly neighborhood, on a quiet cul-de-sac, close to schools and bike trails with great access via 57th and Bahnson. The main levels have hardwood, luxury vinyl plank and tile floors, vaulted ceiling, formal dining room, and features a fireplace. The kitchen features hardwood floors, granite counters, tiled backsplash and stainless steel appliances. Appliances are negotiable. The primary bedroom is located on the upper level and features carpet floors, conventional ceiling and walk-in closet. The primary bedroom's attached bath includes tile floors, granite counters and one piece shower. The upper level includes 3 bedrooms and 2 full baths. The partially finished walkout lower level features a fireplace, storage area and laundry room. Outside you'll find a treated wood deck, porch and patio overlooking the yard with vinyl privacy fence and mature trees. Exterior features include a lawn irrigation system, storage shed, pool and spa/Jacuzzi. Property Improvements:new trim and doors, hardwood floors to main, vinyl plank to lower level, bathrooms remodeled and ceramic plank to floors with granite vanities, main floor has motorized privacy shades with custom manual shades to all other windows, awesome custom welded railing on main- a piece of art! All light fixtures replaced throughout, and popcorn ceilings removed. Fireplace converted to gas insert with rustic mantel. Garage insulated and sheetrocked with new insulated garage door and opener. Exterior and interior all repainted. - New Concrete Porch and Custom Pool - 2017 - Counters and Appliances - 2017 - New Windows/Roof - 2011
This property is off market, which means it's not currently listed for sale or rent on Zillow. This may be different from what's available on other websites or public sources.

